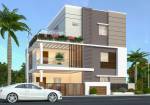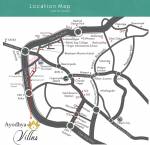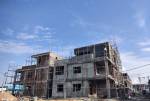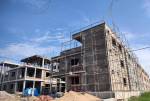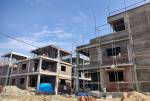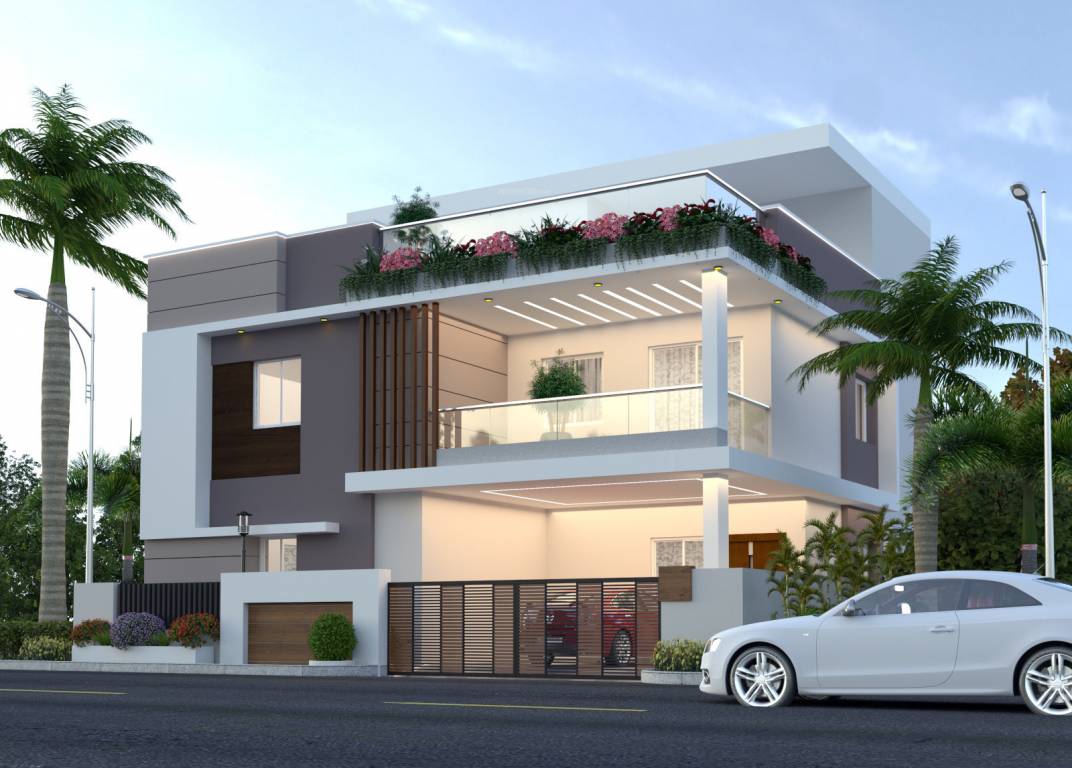
PROJECT RERA ID : Rera Not Applicable
Raja Ayodhya Villas
Price on request
Builder Price
3 BHK
Villa
3,520 - 3,558 sq ft
Builtup area
Project Location
Kollur, Hyderabad
Overview
- Nov'24Possession Start Date
- CompletedStatus
- 146Total Launched villas
- Dec'23Launch Date
- ResaleAvailability
Raja Ayodhya Villas Floor Plans
- 3 BHK
| Floor Plan | Area | Builder Price |
|---|---|---|
 | 3520 sq ft (3BHK+3T) | - |
 | 3558 sq ft (3BHK+3T) | - |
Report Error
Our Picks
- PriceConfigurationPossession
- Current Project
![ayodhya-villas Elevation Elevation]() Raja Ayodhya Villasby Raja DevelopersKollur, HyderabadData Not Available3 BHK Villa3,520 - 3,558 sq ftNov '24
Raja Ayodhya Villasby Raja DevelopersKollur, HyderabadData Not Available3 BHK Villa3,520 - 3,558 sq ftNov '24 - Recommended
![]() High 9by RS Pasuraa Tellapur BuildersKollur, Hyderabad₹ 58.54 L - ₹ 12.91 Cr2,3 BHK Apartment840 - 18,514 sq ftNov '28
High 9by RS Pasuraa Tellapur BuildersKollur, Hyderabad₹ 58.54 L - ₹ 12.91 Cr2,3 BHK Apartment840 - 18,514 sq ftNov '28 - Recommended
![ivana-2 Elevation Elevation]() Ivana 2by Anvita GroupKollur, Hyderabad₹ 80.44 L - ₹ 1.41 Cr2,3 BHK Apartment1,360 - 2,390 sq ftNov '28
Ivana 2by Anvita GroupKollur, Hyderabad₹ 80.44 L - ₹ 1.41 Cr2,3 BHK Apartment1,360 - 2,390 sq ftNov '28
Raja Ayodhya Villas Amenities
- Swimming Pool
- Children's play area
- Gymnasium
- Jogging Track
- Indoor Games
- Banquet Hall
- Cafeteria
- Full Power Backup
Raja Ayodhya Villas Specifications
Doors
Internal:
Teak Wood Frame and Shutter
Main:
Teak Wood Doors
Walls
Toilets:
Ceramic Tiles
Exterior:
Exterior Paint
Kitchen:
Ceramic Tiles
Interior:
Asian Paint
Gallery
Raja Ayodhya VillasElevation
Raja Ayodhya VillasFloor Plans
Raja Ayodhya VillasNeighbourhood
Raja Ayodhya VillasConstruction Updates

Contact NRI Helpdesk on
Whatsapp(Chat Only)
Whatsapp(Chat Only)
+91-96939-69347

Contact Helpdesk on
Whatsapp(Chat Only)
Whatsapp(Chat Only)
+91-96939-69347
About Raja Developers

- 9
Total Projects - 7
Ongoing Projects - RERA ID
Similar Projects
- PT ASSIST
![Project Image Project Image]() RS High 9by RS Pasuraa Tellapur BuildersKollur, Hyderabad₹ 58.54 L - ₹ 12.91 Cr
RS High 9by RS Pasuraa Tellapur BuildersKollur, Hyderabad₹ 58.54 L - ₹ 12.91 Cr - PT ASSIST
![ivana-2 Elevation ivana-2 Elevation]() Anvita Ivana 2by Anvita GroupKollur, Hyderabad₹ 80.44 L - ₹ 1.41 Cr
Anvita Ivana 2by Anvita GroupKollur, Hyderabad₹ 80.44 L - ₹ 1.41 Cr - PT ASSIST
![mackennas Elevation mackennas Elevation]() Svadha Mackennasby Svadha BuildersKollur, Hyderabad₹ 74.41 L - ₹ 1.64 Cr
Svadha Mackennasby Svadha BuildersKollur, Hyderabad₹ 74.41 L - ₹ 1.64 Cr - PT ASSIST
![miracle Elevation miracle Elevation]() IRA Miracleby IRA RealtyKollur, Hyderabad₹ 99.28 L - ₹ 1.47 Cr
IRA Miracleby IRA RealtyKollur, Hyderabad₹ 99.28 L - ₹ 1.47 Cr - PT ASSIST
![aspiration Elevation aspiration Elevation]() IRA Aspirationby IRA RealtyKollur, Hyderabad₹ 77.69 L - ₹ 1.32 Cr
IRA Aspirationby IRA RealtyKollur, Hyderabad₹ 77.69 L - ₹ 1.32 Cr
Discuss about Raja Ayodhya Villas
comment
Disclaimer
PropTiger.com is not marketing this real estate project (“Project”) and is not acting on behalf of the developer of this Project. The Project has been displayed for information purposes only. The information displayed here is not provided by the developer and hence shall not be construed as an offer for sale or an advertisement for sale by PropTiger.com or by the developer.
The information and data published herein with respect to this Project are collected from publicly available sources. PropTiger.com does not validate or confirm the veracity of the information or guarantee its authenticity or the compliance of the Project with applicable law in particular the Real Estate (Regulation and Development) Act, 2016 (“Act”). Read Disclaimer
The information and data published herein with respect to this Project are collected from publicly available sources. PropTiger.com does not validate or confirm the veracity of the information or guarantee its authenticity or the compliance of the Project with applicable law in particular the Real Estate (Regulation and Development) Act, 2016 (“Act”). Read Disclaimer




