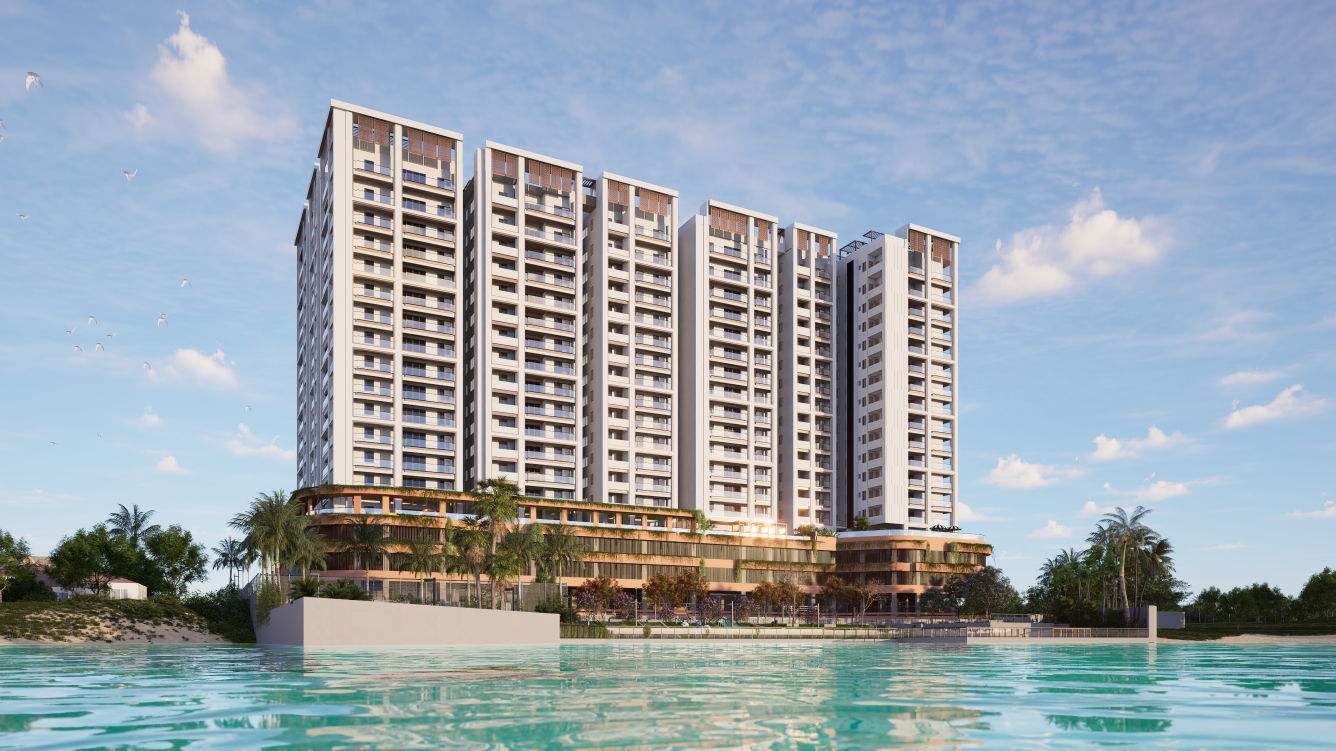
39 Photos
PROJECT RERA ID : P02400009392
Prithvi Towers
₹ 1.08 Cr - ₹ 2.95 Cr
Builder Price
See inclusions
3, 4 BHK
Apartment
1,463 - 3,983 sq ft
Builtup area
Project Location
Manikonda, Hyderabad
Overview
- Mar'28Possession Start Date
- Under ConstructionStatus
- 2.08 AcresTotal Area
- 203Total Launched apartments
- Mar'25Launch Date
- NewAvailability
Prithvi Towers Floor Plans
- 3 BHK
- 4 BHK
| Floor Plan | Area | Builder Price |
|---|---|---|
1463 sq ft (3BHK+3T) | ₹ 1.08 Cr | |
 | 1664 sq ft (3BHK+3T) | ₹ 1.23 Cr |
 | 1706 sq ft (3BHK+3T) | ₹ 1.26 Cr |
 | 1860 sq ft (3BHK+3T) | ₹ 1.38 Cr |
 | 1867 sq ft (3BHK+3T) | ₹ 1.38 Cr |
 | 1874 sq ft (3BHK+3T) | ₹ 1.39 Cr |
 | 2319 sq ft (3BHK+3T) | ₹ 1.72 Cr |
 | 2536 sq ft (3BHK+3T) | ₹ 1.88 Cr |
 | 2869 sq ft (3BHK+3T) | ₹ 2.12 Cr |
 | 2876 sq ft (3BHK+3T) | ₹ 2.13 Cr |
 | 2882 sq ft (3BHK+3T) | ₹ 2.13 Cr |
 | 3122 sq ft (3BHK+3T) | ₹ 2.31 Cr |
 | 3263 sq ft (3BHK+3T) | ₹ 2.41 Cr |
10 more size(s)less size(s)
Report Error
Our Picks
- PriceConfigurationPossession
- Current Project
![prithvi-towers Elevation Elevation]() Prithvi Towersby Gangothri DevelopersManikonda, Hyderabad₹ 1.08 Cr - ₹ 2.95 Cr3,4 BHK Apartment1,463 - 3,983 sq ftMar '28
Prithvi Towersby Gangothri DevelopersManikonda, Hyderabad₹ 1.08 Cr - ₹ 2.95 Cr3,4 BHK Apartment1,463 - 3,983 sq ftMar '28 - Recommended
![magic-breeze Elevation Elevation]() Magic Breezeby Pooja Crafted HomesManikonda, Hyderabad₹ 1.90 Cr - ₹ 3.35 Cr3 BHK Apartment2,019 - 3,634 sq ftNov '24
Magic Breezeby Pooja Crafted HomesManikonda, Hyderabad₹ 1.90 Cr - ₹ 3.35 Cr3 BHK Apartment2,019 - 3,634 sq ftNov '24 - Recommended
![the-legacey-by-ananda-homes Elevation Elevation]() The Legacey By Ananda Homesby Ananda HomesManikonda, Hyderabad₹ 95.82 L - ₹ 1.64 Cr2,3 BHK Apartment1,295 - 2,215 sq ftMay '29
The Legacey By Ananda Homesby Ananda HomesManikonda, Hyderabad₹ 95.82 L - ₹ 1.64 Cr2,3 BHK Apartment1,295 - 2,215 sq ftMay '29
Prithvi Towers Amenities
- Swimming Pool
- Children's play area
- Gymnasium
- Cricket Pitch
- Jogging Track
- Badminton Court
- Skating Rink
- Banquet Hall
Prithvi Towers Specifications
Walls
Interior:
Acrylic Emulsion Paint
Kitchen:
Glazed Designer Tiles
Toilets:
Glazed Designer Tiles
Exterior:
Textured Paint
Fittings
Toilets:
CP fittings
Kitchen:
Provision For Chimney And Water Purifier
Gallery
Prithvi TowersElevation
Prithvi TowersAmenities
Prithvi TowersFloor Plans
Prithvi TowersNeighbourhood
Prithvi TowersOthers

Contact NRI Helpdesk on
Whatsapp(Chat Only)
Whatsapp(Chat Only)
+91-96939-69347

Contact Helpdesk on
Whatsapp(Chat Only)
Whatsapp(Chat Only)
+91-96939-69347
About Gangothri Developers

- 20
Years of Experience - 7
Total Projects - 3
Ongoing Projects - RERA ID
Similar Projects
- PT ASSIST
![magic-breeze Elevation magic-breeze Elevation]() Pooja Magic Breezeby Pooja Crafted HomesManikonda, Hyderabad₹ 1.90 Cr - ₹ 3.35 Cr
Pooja Magic Breezeby Pooja Crafted HomesManikonda, Hyderabad₹ 1.90 Cr - ₹ 3.35 Cr - PT ASSIST
![the-legacey-by-ananda-homes Elevation the-legacey-by-ananda-homes Elevation]() The Legacey By Ananda Homesby Ananda HomesManikonda, Hyderabad₹ 95.82 L - ₹ 1.64 Cr
The Legacey By Ananda Homesby Ananda HomesManikonda, Hyderabad₹ 95.82 L - ₹ 1.64 Cr - PT ASSIST
![the-vue-residences Elevation the-vue-residences Elevation]() The Vue Residencesby RAGHURAM PRADEEPPuppalaguda, Hyderabad₹ 1.35 Cr - ₹ 3.83 Cr
The Vue Residencesby RAGHURAM PRADEEPPuppalaguda, Hyderabad₹ 1.35 Cr - ₹ 3.83 Cr - PT ASSIST
![Project Image Project Image]() Ananda The Drizzleby Ananda HomesNarsingi, Hyderabad₹ 1.60 Cr - ₹ 2.57 Cr
Ananda The Drizzleby Ananda HomesNarsingi, Hyderabad₹ 1.60 Cr - ₹ 2.57 Cr - PT ASSIST
![skyline Elevation skyline Elevation]() Candeur Skylineby Candeur Constructions HyderabadPuppalaguda, Hyderabad₹ 7.82 Cr - ₹ 14.40 Cr
Candeur Skylineby Candeur Constructions HyderabadPuppalaguda, Hyderabad₹ 7.82 Cr - ₹ 14.40 Cr
Discuss about Prithvi Towers
comment
Disclaimer
PropTiger.com is not marketing this real estate project (“Project”) and is not acting on behalf of the developer of this Project. The Project has been displayed for information purposes only. The information displayed here is not provided by the developer and hence shall not be construed as an offer for sale or an advertisement for sale by PropTiger.com or by the developer.
The information and data published herein with respect to this Project are collected from publicly available sources. PropTiger.com does not validate or confirm the veracity of the information or guarantee its authenticity or the compliance of the Project with applicable law in particular the Real Estate (Regulation and Development) Act, 2016 (“Act”). Read Disclaimer
The information and data published herein with respect to this Project are collected from publicly available sources. PropTiger.com does not validate or confirm the veracity of the information or guarantee its authenticity or the compliance of the Project with applicable law in particular the Real Estate (Regulation and Development) Act, 2016 (“Act”). Read Disclaimer









































