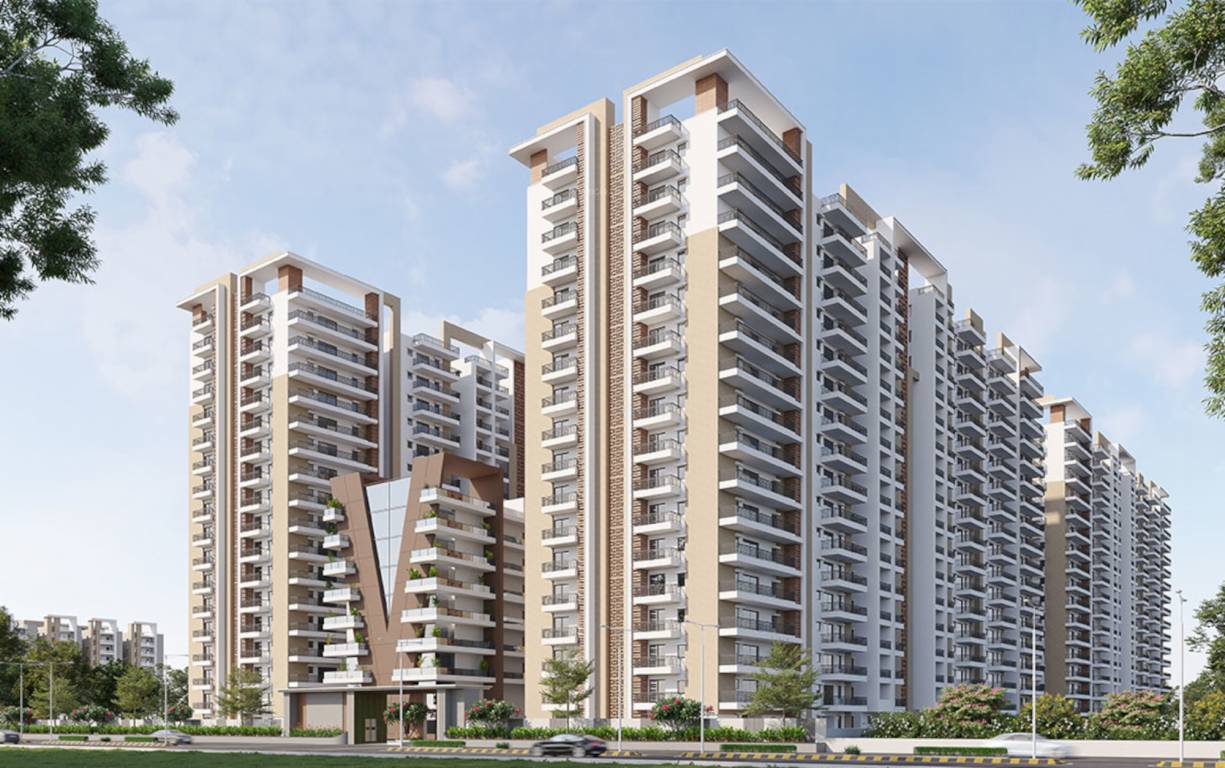
PROJECT RERA ID : Rera Not Applicable
1455 sq ft 3 BHK 3T Apartment in Primark s The Marvel Of Miyapur
₹ 1.09 Cr
See inclusions
Project Location
Miyapur, Hyderabad
Basic Details
Amenities6
Property Specifications
- Under ConstructionStatus
- Dec'25Possession Start Date
- 1455 sq ftSize
- 6 AcresTotal Area
- 884Total Launched apartments
- Sep'22Launch Date
- New and ResaleAvailability
Salient Features
- 2 minutes from Miyapur metro station
- 15 mins from Hitech City
The Marvel of Miyapur is a residential project located at Miyapur, Hyderabad. This project has 2BHK and 3BHK apartments with modern interiors having tiled flooring, granite counter top in kitchen and high quality fittings. It has been made sure that basic amenities are available for residents. Access to schools, hospitals and markets is easy via well laid roads.
Price & Floorplan
3BHK+3T (1,455 sq ft)
₹ 1.09 Cr
See Price Inclusions
- 3 Bathrooms
- 3 Bedrooms
Report Error
Gallery
The Marvel Of MiyapurElevation
The Marvel Of MiyapurFloor Plans
The Marvel Of MiyapurNeighbourhood
Home Loan & EMI Calculator
Select a unit
Loan Amount( ₹ )
Loan Tenure(in Yrs)
Interest Rate (p.a.)
Monthly EMI: ₹ 0
Apply Homeloan
Other properties in Primark Projects The Marvel Of Miyapur
- 2 BHK
- 3 BHK

Contact NRI Helpdesk on
Whatsapp(Chat Only)
Whatsapp(Chat Only)
+91-96939-69347

Contact Helpdesk on
Whatsapp(Chat Only)
Whatsapp(Chat Only)
+91-96939-69347
About Primark Projects

- 22
Years of Experience - 10
Total Projects - 4
Ongoing Projects - RERA ID
Similar Properties
- PT ASSIST
![Project Image Project Image]() Sri 2BHK+2T (1,317.39 sq ft)by Sri HimaghnaNallagandla Gachibowli₹ 89.56 L
Sri 2BHK+2T (1,317.39 sq ft)by Sri HimaghnaNallagandla Gachibowli₹ 89.56 L - PT ASSIST
![Project Image Project Image]() Sri 3BHK+3T (1,611.03 sq ft)by Sri HimaghnaNallagandla Gachibowli₹ 1.10 Cr
Sri 3BHK+3T (1,611.03 sq ft)by Sri HimaghnaNallagandla Gachibowli₹ 1.10 Cr - PT ASSIST
![Project Image Project Image]() Unnati 3BHK+3T (1,565 sq ft)by Unnati Group GurgaonOpp Water Tank, Nizampet Main Road, Nizampet₹ 1.02 Cr
Unnati 3BHK+3T (1,565 sq ft)by Unnati Group GurgaonOpp Water Tank, Nizampet Main Road, Nizampet₹ 1.02 Cr - PT ASSIST
![Project Image Project Image]() Murali 3BHK+3T (1,499.95 sq ft)by Murali ConstructionsMadina Guda, ChanadanagarPrice on request
Murali 3BHK+3T (1,499.95 sq ft)by Murali ConstructionsMadina Guda, ChanadanagarPrice on request - PT ASSIST
![Project Image Project Image]() Dollfine 3BHK+3T (1,485 sq ft)by Dollfine DevelopersMadinaguda, Near Chandanagar, MiyapurPrice on request
Dollfine 3BHK+3T (1,485 sq ft)by Dollfine DevelopersMadinaguda, Near Chandanagar, MiyapurPrice on request
Discuss about The Marvel Of Miyapur
comment
Disclaimer
PropTiger.com is not marketing this real estate project (“Project”) and is not acting on behalf of the developer of this Project. The Project has been displayed for information purposes only. The information displayed here is not provided by the developer and hence shall not be construed as an offer for sale or an advertisement for sale by PropTiger.com or by the developer.
The information and data published herein with respect to this Project are collected from publicly available sources. PropTiger.com does not validate or confirm the veracity of the information or guarantee its authenticity or the compliance of the Project with applicable law in particular the Real Estate (Regulation and Development) Act, 2016 (“Act”). Read Disclaimer
The information and data published herein with respect to this Project are collected from publicly available sources. PropTiger.com does not validate or confirm the veracity of the information or guarantee its authenticity or the compliance of the Project with applicable law in particular the Real Estate (Regulation and Development) Act, 2016 (“Act”). Read Disclaimer









