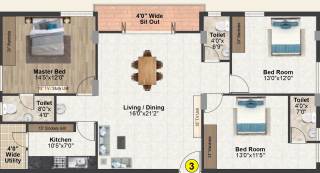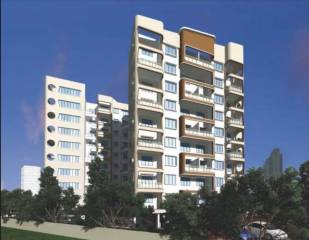
PROJECT RERA ID : P02200002834
1600 sq ft 3 BHK 3T Apartment in RSRPPL Sai S Suvidhaby RSRPPL
Price on request
Project Location
Quthbullapur, Hyderabad
Basic Details
Amenities18
Specifications
Property Specifications
- LaunchStatus
- Mar'27Possession Start Date
- 1600 sq ftSize
- 0.47 AcresTotal Area
- 45Total Launched apartments
- NewAvailability
.
Price & Floorplan
3BHK+3T (1,599.95 sq ft)
Price On Request

2D |
- 3 Bathrooms
- 3 Bedrooms
Report Error
Gallery
RSRPPL Sai S SuvidhaElevation
RSRPPL Sai S SuvidhaFloor Plans
RSRPPL Sai S SuvidhaNeighbourhood
Other properties in RSRPPL Sai S Suvidha
- 2 BHK
- 3 BHK

Contact NRI Helpdesk on
Whatsapp(Chat Only)
Whatsapp(Chat Only)
+91-96939-69347

Contact Helpdesk on
Whatsapp(Chat Only)
Whatsapp(Chat Only)
+91-96939-69347
About RSRPPL

- 27
Years of Experience - 11
Total Projects - 3
Ongoing Projects - RERA ID
RISHIS SAI RAM PROJECTS PVT. LTD. is founded on a vision which seeks to usher in a better future by providing people with improved quality of life and living standards. Recognizing the basic need to approach the issue of planned development and growth across the residential as well as commercial segments of the Real Estate Industry. RISHIS SAI RAM PROJECTS PVT. LTD. is well known for high quality. Whatever be the budget, we only use the best quality building material and equipment. We combine Ae... read more
Similar Properties
- PT ASSIST
![Project Image Project Image]() Boppana 3BHK+3T (1,599.95 sq ft)by Boppana ConstructionPlot No 67, Mithila Nagar, Pragathi NagarPrice on request
Boppana 3BHK+3T (1,599.95 sq ft)by Boppana ConstructionPlot No 67, Mithila Nagar, Pragathi NagarPrice on request - PT ASSIST
![Project Image Project Image]() SVC 2BHK+2T (1,584.99 sq ft)by SVC ConstructionsSuchitra, QutbullapurPrice on request
SVC 2BHK+2T (1,584.99 sq ft)by SVC ConstructionsSuchitra, QutbullapurPrice on request - PT ASSIST
![Project Image Project Image]() SVC 3BHK+3T (1,692.30 sq ft)by SVC ConstructionsSuchitra, QutbullapurPrice on request
SVC 3BHK+3T (1,692.30 sq ft)by SVC ConstructionsSuchitra, QutbullapurPrice on request - PT ASSIST
![Project Image Project Image]() Fortune 3BHK+3T (1,499.95 sq ft)by Fortune Homes Builders And DevelopersPet Basherabad, JeedimetlaPrice on request
Fortune 3BHK+3T (1,499.95 sq ft)by Fortune Homes Builders And DevelopersPet Basherabad, JeedimetlaPrice on request - PT ASSIST
![Project Image Project Image]() The Building 3BHK+3T (1,737.94 sq ft)by The Building CompanyVennala Gada, QuthbullapurPrice on request
The Building 3BHK+3T (1,737.94 sq ft)by The Building CompanyVennala Gada, QuthbullapurPrice on request
Discuss about RSRPPL Sai S Suvidha
comment
Disclaimer
PropTiger.com is not marketing this real estate project (“Project”) and is not acting on behalf of the developer of this Project. The Project has been displayed for information purposes only. The information displayed here is not provided by the developer and hence shall not be construed as an offer for sale or an advertisement for sale by PropTiger.com or by the developer.
The information and data published herein with respect to this Project are collected from publicly available sources. PropTiger.com does not validate or confirm the veracity of the information or guarantee its authenticity or the compliance of the Project with applicable law in particular the Real Estate (Regulation and Development) Act, 2016 (“Act”). Read Disclaimer
The information and data published herein with respect to this Project are collected from publicly available sources. PropTiger.com does not validate or confirm the veracity of the information or guarantee its authenticity or the compliance of the Project with applicable law in particular the Real Estate (Regulation and Development) Act, 2016 (“Act”). Read Disclaimer












