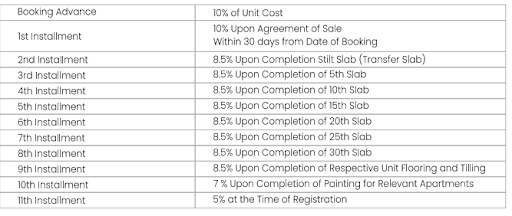
PROJECT RERA ID : P02400005808
7000 sq ft 4 BHK 4T Apartment in Shangrila Infracon India Abbham
₹ 4.90 Cr
See inclusions
Project Location
Kismatpur, Hyderabad
Basic Details
Amenities46
Specifications
Property Specifications
- CompletedStatus
- May'25Possession Start Date
- 7000 sq ftSize
- 5.76 AcresTotal Area
- 366Total Launched apartments
- Apr'23Launch Date
- New and ResaleAvailability
Salient Features
- Designed with no common walls for enhanced privacy
- Clubhouse spans an expansive 65,000 sqft
- Offers stunning lake views and open-to-sky access from all sides
- Features include a mini theatre, shopping mall, salon, library, aerobics room, conference room, and spa.
- Recreational amenities include cricket pitch, tennis court, squash court, swimming pool, and gymnasium
- Akshara International School is 2.2 km away
- Rishitha Hospitals is 3.6 km away
.
Payment Plans

Price & Floorplan
4BHK+4T (7,000 sq ft)
₹ 4.90 Cr
See Price Inclusions

- 4 Bathrooms
- 4 Bedrooms
Report Error
Gallery
Shangrila AbbhamElevation
Shangrila AbbhamVideos
Shangrila AbbhamAmenities
Shangrila AbbhamFloor Plans
Shangrila AbbhamNeighbourhood
Shangrila AbbhamConstruction Updates
Shangrila AbbhamOthers
Other properties in Shangrila Infracon India Abbham
- 3 BHK
- 4 BHK

Contact NRI Helpdesk on
Whatsapp(Chat Only)
Whatsapp(Chat Only)
+91-96939-69347

Contact Helpdesk on
Whatsapp(Chat Only)
Whatsapp(Chat Only)
+91-96939-69347
About Shangrila Infracon India

- 3
Total Projects - 2
Ongoing Projects - RERA ID
Similar Properties
- PT ASSIST
![Project Image Project Image]() Ushodaya 3BHK+3Tby UshodayaKukalpally, HyderbadPrice on request
Ushodaya 3BHK+3Tby UshodayaKukalpally, HyderbadPrice on request - PT ASSIST
![Project Image Project Image]() Ushodaya 2BHK+2Tby UshodayaKukalpally, HyderbadPrice on request
Ushodaya 2BHK+2Tby UshodayaKukalpally, HyderbadPrice on request - PT ASSIST
![Project Image Project Image]() Anuradha 3BHK+3Tby AnuradhaBandlaguda, HyderabadPrice on request
Anuradha 3BHK+3Tby AnuradhaBandlaguda, HyderabadPrice on request - PT ASSIST
![Project Image Project Image]() Anuradha 2BHK+2Tby AnuradhaBandlaguda, HyderabadPrice on request
Anuradha 2BHK+2Tby AnuradhaBandlaguda, HyderabadPrice on request - PT ASSIST
![Project Image Project Image]() Maphar 3BHK+3Tby Maphar ConstructionsAttapurPrice on request
Maphar 3BHK+3Tby Maphar ConstructionsAttapurPrice on request
Discuss about Shangrila Abbham
comment
Disclaimer
PropTiger.com is not marketing this real estate project (“Project”) and is not acting on behalf of the developer of this Project. The Project has been displayed for information purposes only. The information displayed here is not provided by the developer and hence shall not be construed as an offer for sale or an advertisement for sale by PropTiger.com or by the developer.
The information and data published herein with respect to this Project are collected from publicly available sources. PropTiger.com does not validate or confirm the veracity of the information or guarantee its authenticity or the compliance of the Project with applicable law in particular the Real Estate (Regulation and Development) Act, 2016 (“Act”). Read Disclaimer
The information and data published herein with respect to this Project are collected from publicly available sources. PropTiger.com does not validate or confirm the veracity of the information or guarantee its authenticity or the compliance of the Project with applicable law in particular the Real Estate (Regulation and Development) Act, 2016 (“Act”). Read Disclaimer























