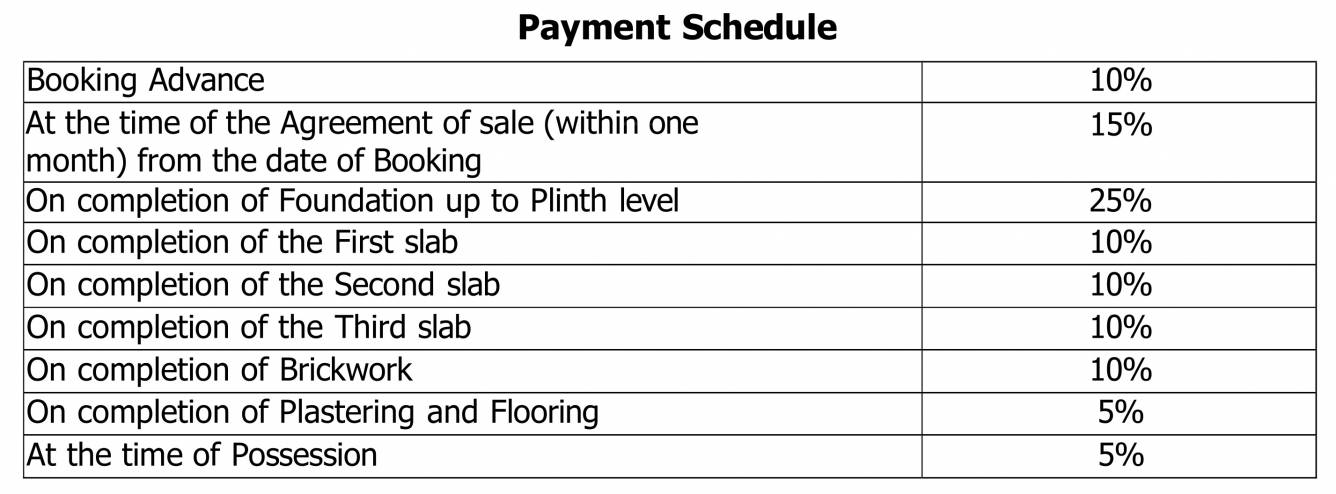
38 Photos
PROJECT RERA ID : P02400007160
Ankura Iqon Westby Ankura Homes

₹ 2.62 Cr - ₹ 3.26 Cr
Builder Price
See inclusions
4, 5 BHK
Villa
2,915 - 3,820 sq ft
Builtup area
Project Location
Shankarpalli, Hyderabad
Overview
- Jul'28Possession Start Date
- Under ConstructionStatus
- 9.76 AcresTotal Area
- 94Total Launched villas
- Oct'23Launch Date
- NewAvailability
Salient Features
- 30,000 sqft club house with ample of out door amenities
- 10 Acres plus gated community
- EV Charging point available
- Right on 300 ft road facing project
- Premuim quality construction with best in class brands
More about Ankura Iqon West
Iqon West is a unique concept that lets you design your life with a great choice! Introducing ‘First of its kind ever’ concept living where you can choose a “Triplex Villa Home” or a “Trilla House” in the same gated community at the same price. Whatever is your choice, you get full access to 2 grand clubhouses and amenities at both communities to design life large! Own the lavish space you and your family deserves today!
Ankura Iqon West Floor Plans
- 4 BHK
- 5 BHK
| Floor Plan | Area | Builder Price |
|---|---|---|
 | 2915 sq ft (4BHK+5T) | ₹ 2.62 Cr |
 | 3015 sq ft (4BHK+5T) | ₹ 2.71 Cr |
 | 3155 sq ft (4BHK+5T) | ₹ 2.84 Cr |
 | 3315 sq ft (4BHK+5T) | ₹ 2.98 Cr |
 | 3500 sq ft (4BHK+5T) | ₹ 3.15 Cr |
 | 3625 sq ft (4BHK+5T) | ₹ 3.26 Cr |
3 more size(s)less size(s)
Report Error
Our Picks
- PriceConfigurationPossession
- Current Project
![iqon-west Elevation Elevation]() Ankura Iqon Westby Ankura HomesShankarpalli, Hyderabad₹ 2.62 Cr - ₹ 3.26 Cr4,5 BHK Villa2,915 - 3,820 sq ftJul '28
Ankura Iqon Westby Ankura HomesShankarpalli, Hyderabad₹ 2.62 Cr - ₹ 3.26 Cr4,5 BHK Villa2,915 - 3,820 sq ftJul '28 - Recommended
![ira-m-3 Elevation Elevation]() IRA M 3by IRA RealtyKollur, Hyderabad₹ 55.23 L - ₹ 55.23 L2 BHK Apartment1,105 sq ftNov '25
IRA M 3by IRA RealtyKollur, Hyderabad₹ 55.23 L - ₹ 55.23 L2 BHK Apartment1,105 sq ftNov '25 - Recommended
![ivana Elevation Elevation]() Ivanaby Anvita GroupKollur, Hyderabad₹ 88.19 L - ₹ 3.56 Cr2,3,4 BHK Apartment1,260 - 5,090 sq ftNov '26
Ivanaby Anvita GroupKollur, Hyderabad₹ 88.19 L - ₹ 3.56 Cr2,3,4 BHK Apartment1,260 - 5,090 sq ftNov '26
Ankura Iqon West Amenities
- 24X7 Water Supply
- Sewage Treatment Plant
- Club House
- Swimming Pool
- Children's play area
- Gymnasium
- Badminton Court
- Indoor Games
Ankura Iqon West Specifications
Flooring
Balcony:
Anti Skid Tiles
Kitchen:
Vitrified Tiles
Master Bedroom:
Floor Vetrified tiles
Toilets:
Anti Skid Tiles
Other Bedroom:
2 x 2 vetrified tiles flooring with skirting in hall, dining, bedrooms and kitchen
Living/Dining:
Anti Skid Ceramic Tiles
Walls
Exterior:
Acrylic Paint
Interior:
Acrylic Paint
Toilets:
Ceramic Tiles Dado
Kitchen:
Ceramic Tiles Dado
Gallery
Ankura Iqon WestElevation
Ankura Iqon WestVideos
Ankura Iqon WestAmenities
Ankura Iqon WestNeighbourhood
Ankura Iqon WestConstruction Updates
Payment Plans


Contact NRI Helpdesk on
Whatsapp(Chat Only)
Whatsapp(Chat Only)
+91-96939-69347

Contact Helpdesk on
Whatsapp(Chat Only)
Whatsapp(Chat Only)
+91-96939-69347
About Ankura Homes
Ankura Homes
- 2
Total Projects - 2
Ongoing Projects - RERA ID
Similar Projects
- PT ASSIST
![ira-m-3 Elevation ira-m-3 Elevation]() IRA M 3by IRA RealtyKollur, Hyderabad₹ 55.23 L
IRA M 3by IRA RealtyKollur, Hyderabad₹ 55.23 L - PT ASSIST
![ivana Elevation ivana Elevation]() Anvita Ivanaby Anvita GroupKollur, Hyderabad₹ 88.19 L - ₹ 3.56 Cr
Anvita Ivanaby Anvita GroupKollur, Hyderabad₹ 88.19 L - ₹ 3.56 Cr - PT ASSIST
![aspiration Elevation aspiration Elevation]() IRA Aspirationby IRA RealtyKollur, Hyderabad₹ 77.69 L - ₹ 1.32 Cr
IRA Aspirationby IRA RealtyKollur, Hyderabad₹ 77.69 L - ₹ 1.32 Cr - PT ASSIST
![radhey-raaga Elevation radhey-raaga Elevation]() Radhey Raagaby Radhey ConstructionsPatighanpur, Hyderabad₹ 5.44 Cr - ₹ 9.75 Cr
Radhey Raagaby Radhey ConstructionsPatighanpur, Hyderabad₹ 5.44 Cr - ₹ 9.75 Cr - PT ASSIST
![miracle Elevation miracle Elevation]() IRA Miracleby IRA RealtyKollur, Hyderabad₹ 99.28 L - ₹ 1.47 Cr
IRA Miracleby IRA RealtyKollur, Hyderabad₹ 99.28 L - ₹ 1.47 Cr
Discuss about Ankura Iqon West
comment
Disclaimer
PropTiger.com is not marketing this real estate project (“Project”) and is not acting on behalf of the developer of this Project. The Project has been displayed for information purposes only. The information displayed here is not provided by the developer and hence shall not be construed as an offer for sale or an advertisement for sale by PropTiger.com or by the developer.
The information and data published herein with respect to this Project are collected from publicly available sources. PropTiger.com does not validate or confirm the veracity of the information or guarantee its authenticity or the compliance of the Project with applicable law in particular the Real Estate (Regulation and Development) Act, 2016 (“Act”). Read Disclaimer
The information and data published herein with respect to this Project are collected from publicly available sources. PropTiger.com does not validate or confirm the veracity of the information or guarantee its authenticity or the compliance of the Project with applicable law in particular the Real Estate (Regulation and Development) Act, 2016 (“Act”). Read Disclaimer







































