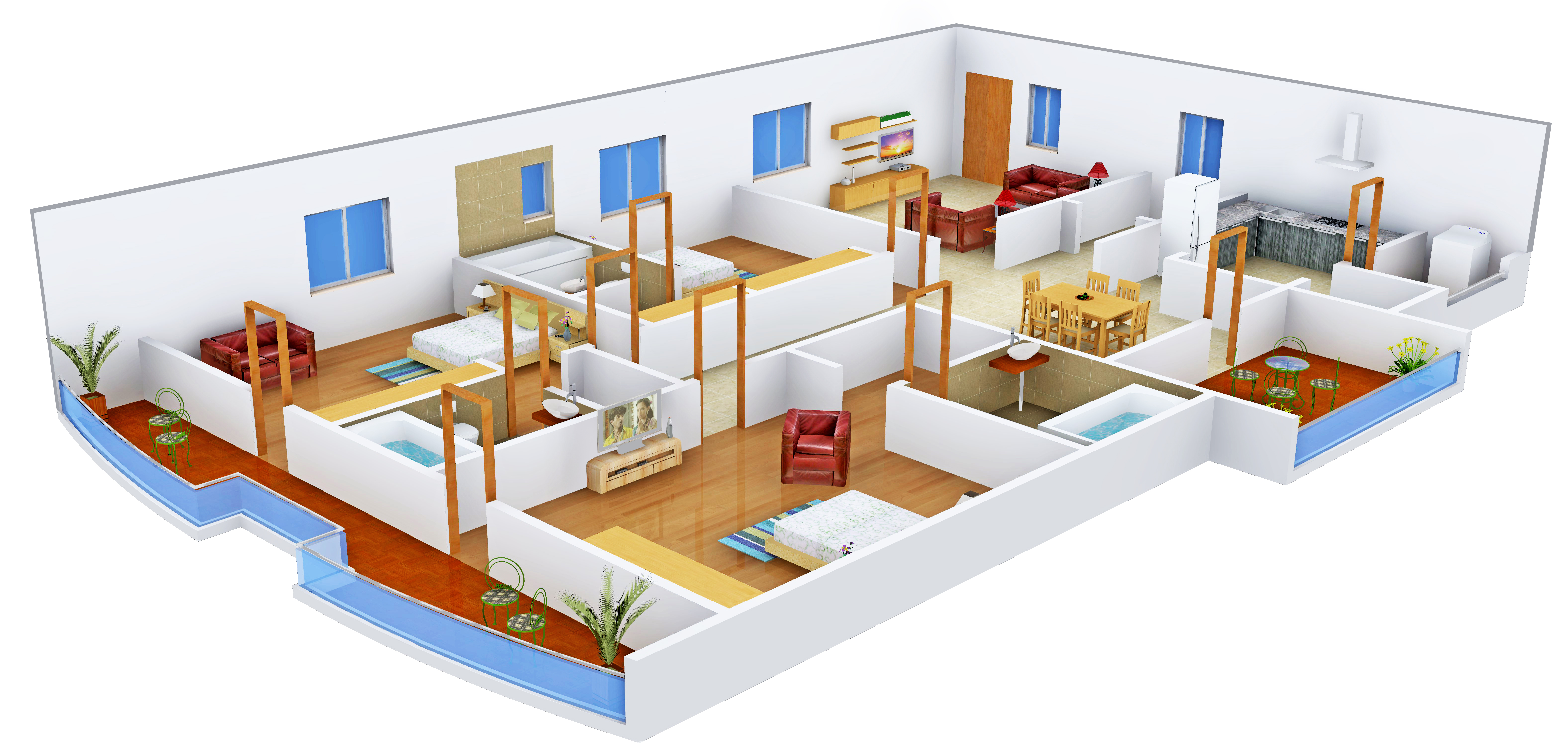
PROJECT RERA ID : Rera Not Applicable
2059 sq ft 3 BHK 3T Apartment in Vaishnavi Estate Fresh Living Apartments
Price on request
- 2 BHK 1093 sq ft
- 2 BHK 1156 sq ft
- 2 BHK 1222 sq ft
- 3 BHK 1389 sq ft
- 3 BHK 1631 sq ft
- 3 BHK 1634 sq ft
- 3 BHK 1700 sq ft
- 2 BHK 1714 sq ft
- 3 BHK 1762 sq ft
- 3 BHK 1770 sq ft
- 3 BHK 1840 sq ft
- 3 BHK 1843 sq ft
- 3 BHK 2012 sq ft
- 3 BHK 2033 sq ft
- 3 BHK 2059 sq ft
- 3 BHK 2122 sq ft
- 3 BHK 2146 sq ft
- 3 BHK 2296 sq ft
- 3 BHK 2398 sq ft
- 3 BHK 2488 sq ft
- 3 BHK 2497 sq ft
- 3 BHK 2508 sq ft
- 3 BHK 2640 sq ft
- 3 BHK 2643 sq ft
- 3 BHK 2697 sq ft
- 3 BHK 2711 sq ft
- 3 BHK 2959 sq ft
Project Location
Madhapur, Hyderabad
Basic Details
Amenities31
Specifications
Property Specifications
- CompletedStatus
- Aug'14Possession Start Date
- 2059 sq ftSize
- 4 AcresTotal Area
- 358Total Launched apartments
- Jul'10Launch Date
- ResaleAvailability
Vaishnavi Estate Fresh Living Apartments is a residential complex located at Madhapur, Hyderabad. The 358 ‘ready to move in’ 2 to 3 BHK apartments offered by the project measuring in sizes ranging from 1,093 to 2,640 sq ft are available to the buyers from the builder as well as via resale of property. The project is set in a very convenient neighbourhood containing schools, play schools, hospitals, restaurants, banks, ATMs, bus stations, metro stations, petrol pumps and office comple...more
Approved for Home loans from following banks
Price & Floorplan
3BHK+3T (2,059 sq ft)
Price On Request

2D |
- 3 Bathrooms
- 3 Balconies
- 3 Bedrooms
Report Error
Gallery
Vaishnavi Fresh Living ApartmentsElevation
Vaishnavi Fresh Living ApartmentsFloor Plans
Vaishnavi Fresh Living ApartmentsNeighbourhood
Other properties in Vaishnavi Estate Fresh Living Apartments
- 2 BHK
- 3 BHK

Contact NRI Helpdesk on
Whatsapp(Chat Only)
Whatsapp(Chat Only)
+91-96939-69347

Contact Helpdesk on
Whatsapp(Chat Only)
Whatsapp(Chat Only)
+91-96939-69347
About Vaishnavi Estate

- 30
Years of Experience - 12
Total Projects - 0
Ongoing Projects - RERA ID
Vaishnavi Estates, established in the early 1997 is one of the leading technical consultants in Vijayawada & Hyderabad. We are into professional firm rendering services for structural engineers and Architectural designs. We are pioneer in this area and have completed many residential and commercial Land mark projects in Vijayawada & Hyderabad within the stipulated time and upto the full satisfaction of the promotors. We aim to build aspirational developments for our customers with distin... read more
Similar Properties
- PT ASSIST
![Project Image Project Image]() Reputed Builder 2BHK+2Tby Reputed Builder202, Next to Hitech Theater, Lane Opposite to Image Hospitals, Madhapur, HyderabadPrice on request
Reputed Builder 2BHK+2Tby Reputed Builder202, Next to Hitech Theater, Lane Opposite to Image Hospitals, Madhapur, HyderabadPrice on request - PT ASSIST
![Project Image Project Image]() Reputed Builder 3BHK+3Tby Reputed Builder202, Next to Hitech Theater, Lane Opposite to Image Hospitals, Madhapur, HyderabadPrice on request
Reputed Builder 3BHK+3Tby Reputed Builder202, Next to Hitech Theater, Lane Opposite to Image Hospitals, Madhapur, HyderabadPrice on request - PT ASSIST
![Project Image Project Image]() Gowra 3BHK+3T (1,800 sq ft) Pooja Roomby Gowra HallmarkSy. No 133, Radial Road No. 5, Pipeline Road, Near Andhra Bank, MadhapurPrice on request
Gowra 3BHK+3T (1,800 sq ft) Pooja Roomby Gowra HallmarkSy. No 133, Radial Road No. 5, Pipeline Road, Near Andhra Bank, MadhapurPrice on request - PT ASSIST
![Project Image Project Image]() LandMark 3BHK+3T (1,810 sq ft)by LandMark InfrastructuresMadhapur, HyderabadPrice on request
LandMark 3BHK+3T (1,810 sq ft)by LandMark InfrastructuresMadhapur, HyderabadPrice on request - PT ASSIST
![Project Image Project Image]() Surabhi 3BHK+3T (1,964 sq ft)by Surabhi SheltersMadhapurPrice on request
Surabhi 3BHK+3T (1,964 sq ft)by Surabhi SheltersMadhapurPrice on request
Discuss about Vaishnavi Fresh Living Apartments
comment
Disclaimer
PropTiger.com is not marketing this real estate project (“Project”) and is not acting on behalf of the developer of this Project. The Project has been displayed for information purposes only. The information displayed here is not provided by the developer and hence shall not be construed as an offer for sale or an advertisement for sale by PropTiger.com or by the developer.
The information and data published herein with respect to this Project are collected from publicly available sources. PropTiger.com does not validate or confirm the veracity of the information or guarantee its authenticity or the compliance of the Project with applicable law in particular the Real Estate (Regulation and Development) Act, 2016 (“Act”). Read Disclaimer
The information and data published herein with respect to this Project are collected from publicly available sources. PropTiger.com does not validate or confirm the veracity of the information or guarantee its authenticity or the compliance of the Project with applicable law in particular the Real Estate (Regulation and Development) Act, 2016 (“Act”). Read Disclaimer

























































