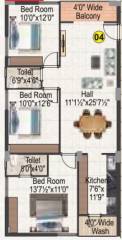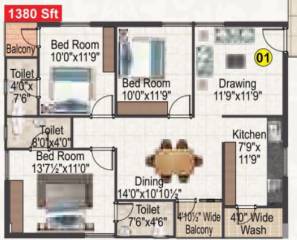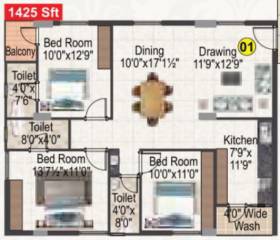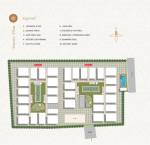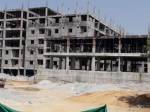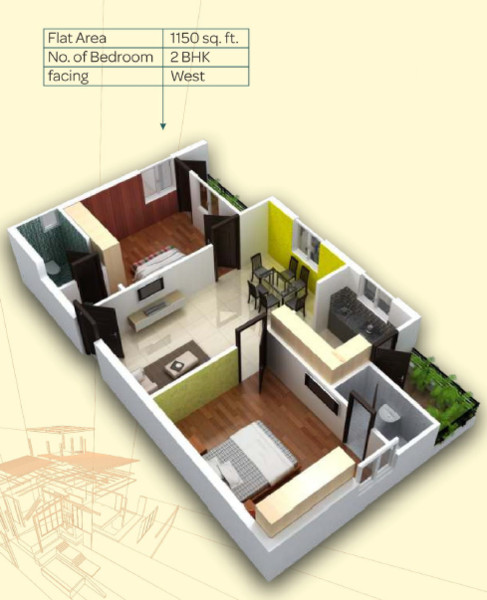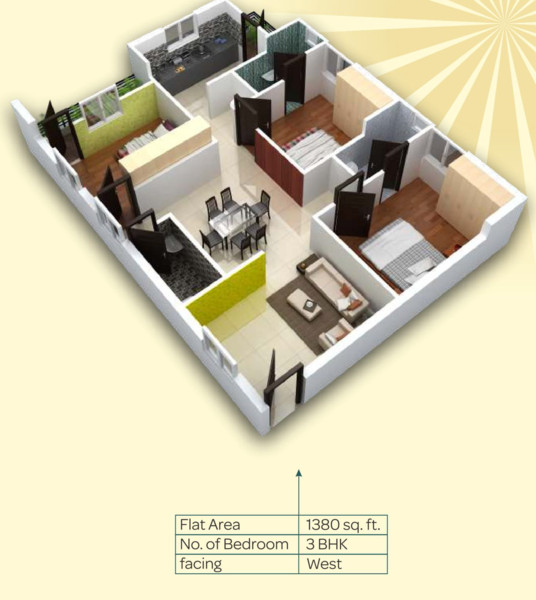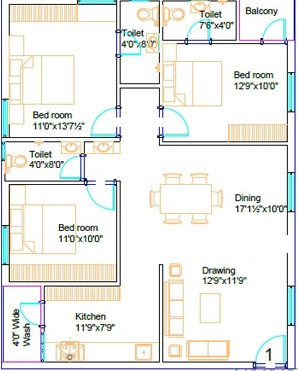
PROJECT RERA ID : P02200001717
1670 sq ft 3 BHK 3T Apartment in Vasu Sri Infra s Sunrise
₹ 96.09 L
See inclusions
Project Location
Gundlapochampally, Hyderabad
Basic Details
Amenities26
Specifications
Property Specifications
- CompletedStatus
- Oct'24Possession Start Date
- 1670 sq ftSize
- 2.2 AcresTotal Area
- 168Total Launched apartments
- Jan'20Launch Date
- New and ResaleAvailability
Salient Features
- The property has no common or shared walls between units.
- It offers a pollution-free environment.
- Amenities include a grocery shop, a multipurpose room, a clubhouse, and a children's play area.
- Sports facilities include a jogging track, swimming pool, badminton court, gymnasium, and indoor games.
- Gitanjali International School is just 750 m away.
- Aashrita Hospital in Kompally is 4.3 km away.
- The MMTS Station at Gundlapochampally is just 1 km away.
.
Price & Floorplan
3BHK+3T (1,670.02 sq ft)
₹ 96.09 L
See Price Inclusions
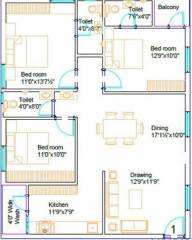
2D
- 3 Bathrooms
- 3 Bedrooms
Report Error
Gallery
Vasu Sri SunriseElevation
Vasu Sri SunriseVideos
Vasu Sri SunriseAmenities
Vasu Sri SunriseFloor Plans
Vasu Sri SunriseNeighbourhood
Vasu Sri SunriseConstruction Updates
Other properties in Vasu Sri Infra Projects Sunrise
- 2 BHK
- 3 BHK

Contact NRI Helpdesk on
Whatsapp(Chat Only)
Whatsapp(Chat Only)
+91-96939-69347

Contact Helpdesk on
Whatsapp(Chat Only)
Whatsapp(Chat Only)
+91-96939-69347
About Vasu Sri Infra Projects
Vasu Sri Infra Projects
- 3
Total Projects - 1
Ongoing Projects - RERA ID
Vasu Sri Infra Projects is a customer-focused company that provides multi-disciplinary contracting services over a range of residential buildings. It boasts of over half a decade of experience in land banking and the local construction industry. The company operates throughout Hyderabad and prides itself on the relationships that it builds with business partners, customers and suppliers on the quality of its products and services. Since its inception, the company has been pushing the boundaries ... read more
Similar Properties
- PT ASSIST
![Project Image Project Image]() Delight 3BHK+3T (1,700 sq ft)by Delight InfraDevender Colony, Kompally₹ 85.00 L
Delight 3BHK+3T (1,700 sq ft)by Delight InfraDevender Colony, Kompally₹ 85.00 L - PT ASSIST
![Project Image Project Image]() Krupa 3BHK+3T (1,900 sq ft)by Krupa GroupKompally₹ 95.00 L
Krupa 3BHK+3T (1,900 sq ft)by Krupa GroupKompally₹ 95.00 L - PT ASSIST
![Project Image Project Image]() Swetcha 3BHK+3T (1,610 sq ft)by Swetcha DestinationsRS No. 260/2, KompallyPrice on request
Swetcha 3BHK+3T (1,610 sq ft)by Swetcha DestinationsRS No. 260/2, KompallyPrice on request - PT ASSIST
![Project Image Project Image]() My Place 3BHK+3T (1,875 sq ft) Pooja Roomby My Place InfrastructurePlot No. 8, Oak Tree Enclave Prajay Compound, Near Sigma Hospital, KompallyPrice on request
My Place 3BHK+3T (1,875 sq ft) Pooja Roomby My Place InfrastructurePlot No. 8, Oak Tree Enclave Prajay Compound, Near Sigma Hospital, KompallyPrice on request - PT ASSIST
![Project Image Project Image]() Aparna 3BHK+3T (1,595 sq ft)by Aparna ConstructionsGundlapochampally, KompallyPrice on request
Aparna 3BHK+3T (1,595 sq ft)by Aparna ConstructionsGundlapochampally, KompallyPrice on request
Discuss about Vasu Sri Sunrise
comment
Disclaimer
PropTiger.com is not marketing this real estate project (“Project”) and is not acting on behalf of the developer of this Project. The Project has been displayed for information purposes only. The information displayed here is not provided by the developer and hence shall not be construed as an offer for sale or an advertisement for sale by PropTiger.com or by the developer.
The information and data published herein with respect to this Project are collected from publicly available sources. PropTiger.com does not validate or confirm the veracity of the information or guarantee its authenticity or the compliance of the Project with applicable law in particular the Real Estate (Regulation and Development) Act, 2016 (“Act”). Read Disclaimer
The information and data published herein with respect to this Project are collected from publicly available sources. PropTiger.com does not validate or confirm the veracity of the information or guarantee its authenticity or the compliance of the Project with applicable law in particular the Real Estate (Regulation and Development) Act, 2016 (“Act”). Read Disclaimer
