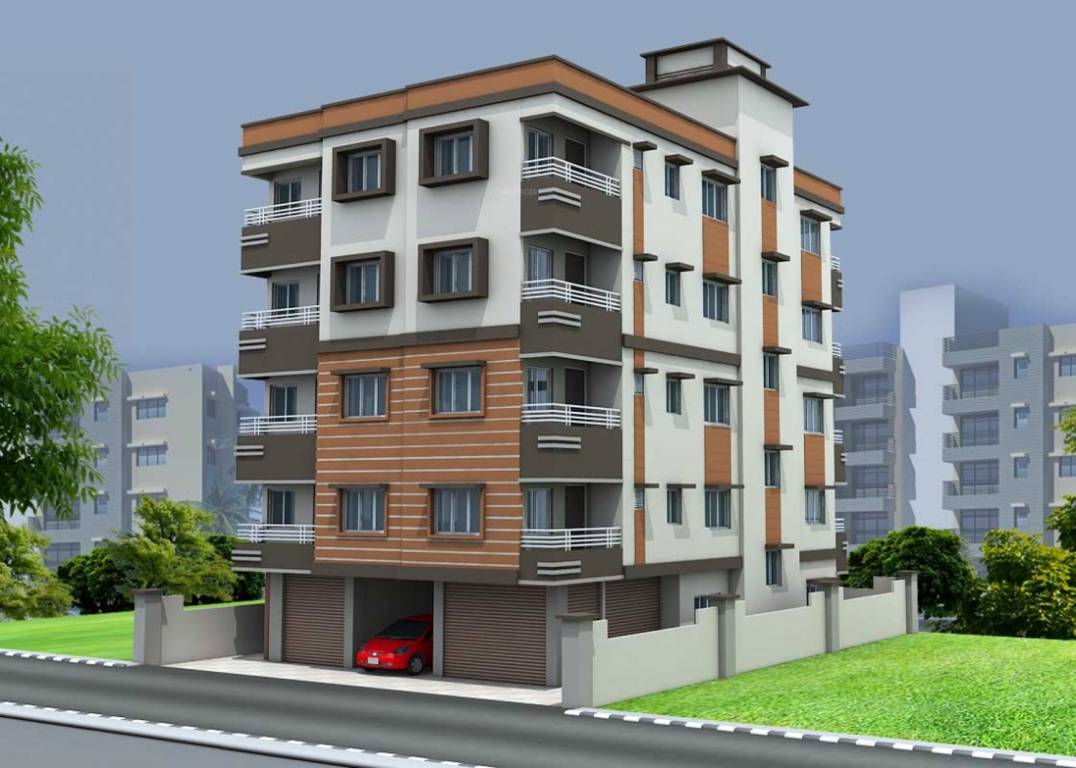
PROJECT RERA ID : Rera Not Applicable
Jinia Santi Bhavan
Price on request
Builder Price
1, 2, 3 BHK
Apartment
335 - 1,142 sq ft
Builtup area
Project Location
Dum Dum, Kolkata
Overview
- Jul'15Possession Start Date
- CompletedStatus
- 14Total Launched apartments
- Jul'13Launch Date
- ResaleAvailability
More about Jinia Santi Bhavan
Santi Bhavan by Jinia Developers, located in Dumdum, Kolkata, offers apartments, with the price being on request. The average property price in this area is Rs. 3800 per sq ft. This area is also well-equipped with the latest social infrastructure. The Netaji Subhash Chandra Bose International Airport is just a 4-minute drive from Dum Dum. Loharuka Group, Goldwin Group, Shree Viswakarma, Dewki Realtors etc. are some of the real estate developers who have projects here. It is one of the most popul...read more
Approved for Home loans from following banks
![HDFC (5244) HDFC (5244)]()
![Axis Bank Axis Bank]()
![PNB Housing PNB Housing]()
![Indiabulls Indiabulls]()
![Citibank Citibank]()
![L&T Housing (DSA_LOSOT) L&T Housing (DSA_LOSOT)]()
![IIFL IIFL]()
- + 2 more banksshow less
Jinia Santi Bhavan Floor Plans
Report Error
Our Picks
- PriceConfigurationPossession
- Current Project
![jinia-developers santi-bhavan Elevation Elevation]() Jinia Santi Bhavanby Jinia DevelopersDum Dum, KolkataData Not Available1,2,3 BHK Apartment335 - 1,142 sq ftJul '15
Jinia Santi Bhavanby Jinia DevelopersDum Dum, KolkataData Not Available1,2,3 BHK Apartment335 - 1,142 sq ftJul '15 - Recommended
![gateway Elevation Elevation]() Gatewayby Ambey GroupNew Town, Kolkata₹ 91.52 L - ₹ 2.58 Cr2,3,4 BHK Apartment620 - 1,749 sq ftMay '26
Gatewayby Ambey GroupNew Town, Kolkata₹ 91.52 L - ₹ 2.58 Cr2,3,4 BHK Apartment620 - 1,749 sq ftMay '26 - Recommended
![lumiere Elevation Elevation]() Lumiereby Orbit GroupCossipore, Kolkata₹ 87.13 L - ₹ 1.92 Cr2,3,4 BHK Apartment910 - 2,005 sq ftNov '23
Lumiereby Orbit GroupCossipore, Kolkata₹ 87.13 L - ₹ 1.92 Cr2,3,4 BHK Apartment910 - 2,005 sq ftNov '23
Jinia Santi Bhavan Amenities
- Tube Well
- Children's play area
- Car Parking
- 24X7 Water Supply
- Full Power Backup
- Club House
- Swimming Pool
- Gymnasium
Jinia Santi Bhavan Specifications
Doors
Internal:
Flush Shutters
Main:
Wooden Frame
Flooring
Toilets:
Ceramic Tiles
Other Bedroom:
Vitrified Flooring
Balcony:
Ceramic Tiles
Master Bedroom:
Vitrified Tiles
Gallery
Jinia Santi BhavanElevation
Jinia Santi BhavanFloor Plans
Jinia Santi BhavanNeighbourhood

Contact NRI Helpdesk on
Whatsapp(Chat Only)
Whatsapp(Chat Only)
+91-96939-69347

Contact Helpdesk on
Whatsapp(Chat Only)
Whatsapp(Chat Only)
+91-96939-69347
About Jinia Developers

- 8
Total Projects - 2
Ongoing Projects - RERA ID
Similar Projects
- PT ASSIST
![gateway Elevation gateway Elevation]() Ambey Gatewayby Ambey GroupNew Town, Kolkata₹ 91.52 L - ₹ 2.58 Cr
Ambey Gatewayby Ambey GroupNew Town, Kolkata₹ 91.52 L - ₹ 2.58 Cr - PT ASSIST
![lumiere Elevation lumiere Elevation]() Orbit Lumiereby Orbit GroupCossipore, Kolkata₹ 87.13 L - ₹ 1.92 Cr
Orbit Lumiereby Orbit GroupCossipore, Kolkata₹ 87.13 L - ₹ 1.92 Cr - PT ASSIST
![the-varanda Elevation the-varanda Elevation]() Purti The Varandaby Purti Npr Developers LLPLake Town, Kolkata₹ 1.88 Cr - ₹ 3.70 Cr
Purti The Varandaby Purti Npr Developers LLPLake Town, Kolkata₹ 1.88 Cr - ₹ 3.70 Cr - PT ASSIST
![Images for Elevation of Loharuka Urban Greens Phase II A Images for Elevation of Loharuka Urban Greens Phase II A]() Loharuka Urban Greens Phase II Aby Loharuka GroupRajarhat, Kolkata₹ 69.59 L - ₹ 1.16 Cr
Loharuka Urban Greens Phase II Aby Loharuka GroupRajarhat, Kolkata₹ 69.59 L - ₹ 1.16 Cr - PT ASSIST
![rajarhat-gopalpur Elevation rajarhat-gopalpur Elevation]() Rajarhat Gopalpurby Reputed DeveloperRajarhat, Kolkata₹ 92.58 L - ₹ 1.30 Cr
Rajarhat Gopalpurby Reputed DeveloperRajarhat, Kolkata₹ 92.58 L - ₹ 1.30 Cr
Discuss about Jinia Santi Bhavan
comment
Disclaimer
PropTiger.com is not marketing this real estate project (“Project”) and is not acting on behalf of the developer of this Project. The Project has been displayed for information purposes only. The information displayed here is not provided by the developer and hence shall not be construed as an offer for sale or an advertisement for sale by PropTiger.com or by the developer.
The information and data published herein with respect to this Project are collected from publicly available sources. PropTiger.com does not validate or confirm the veracity of the information or guarantee its authenticity or the compliance of the Project with applicable law in particular the Real Estate (Regulation and Development) Act, 2016 (“Act”). Read Disclaimer
The information and data published herein with respect to this Project are collected from publicly available sources. PropTiger.com does not validate or confirm the veracity of the information or guarantee its authenticity or the compliance of the Project with applicable law in particular the Real Estate (Regulation and Development) Act, 2016 (“Act”). Read Disclaimer




























