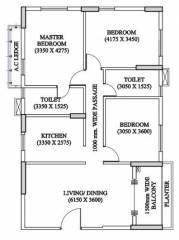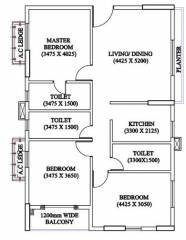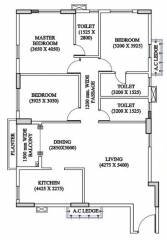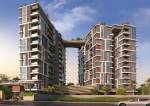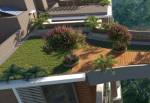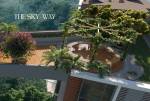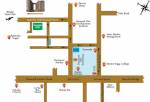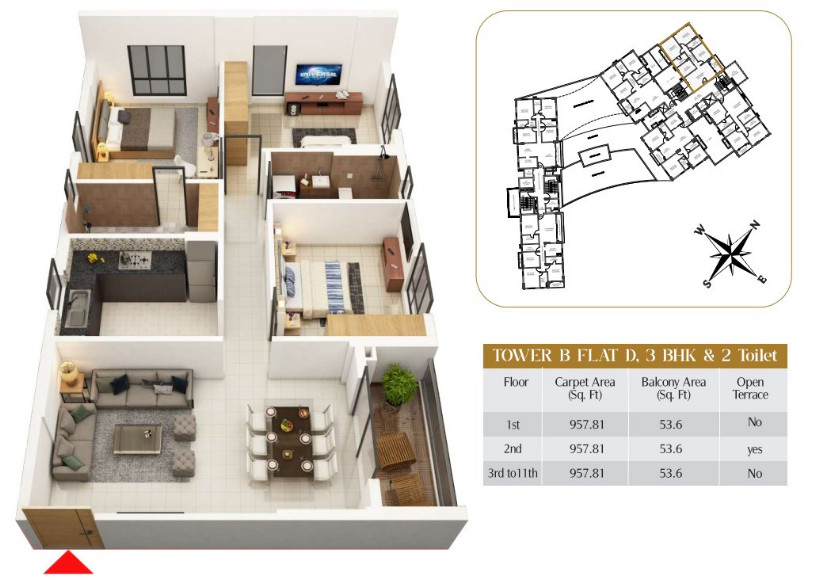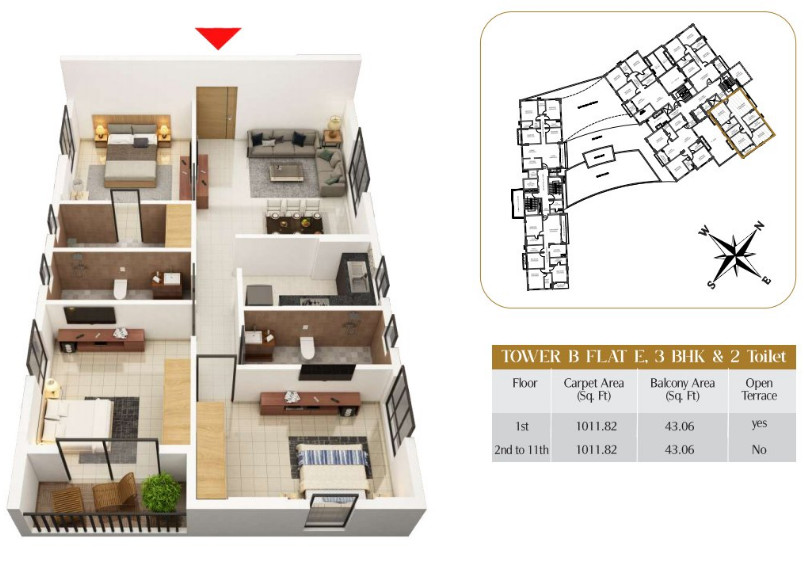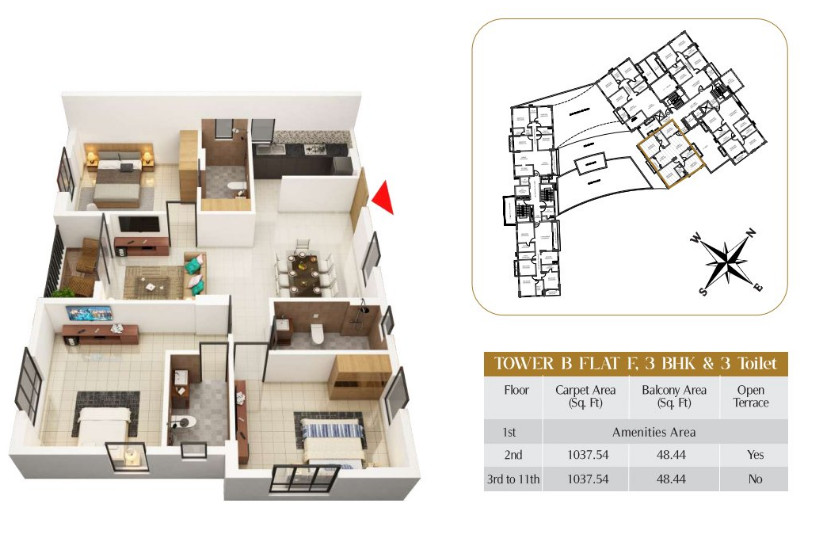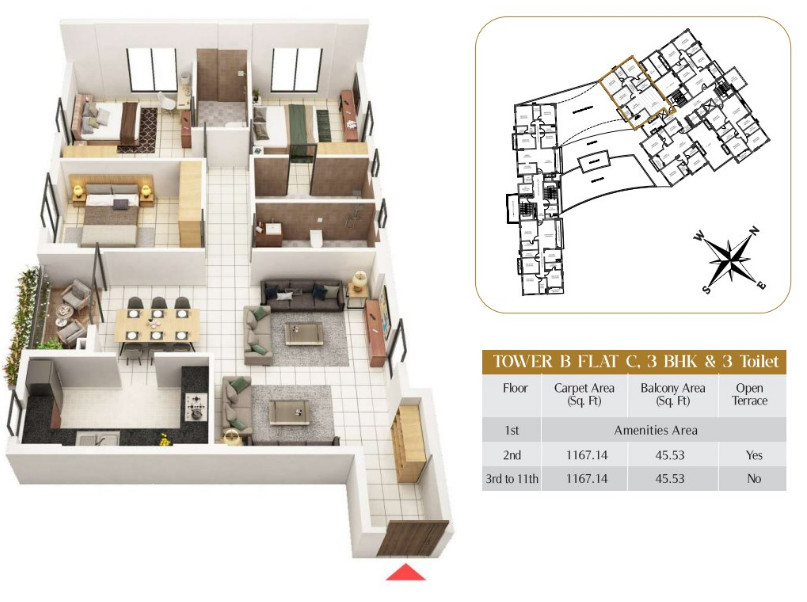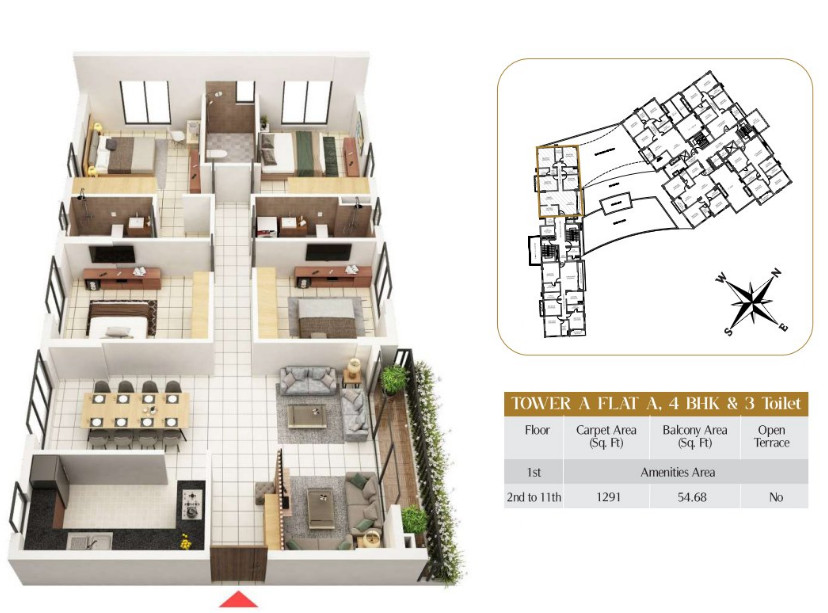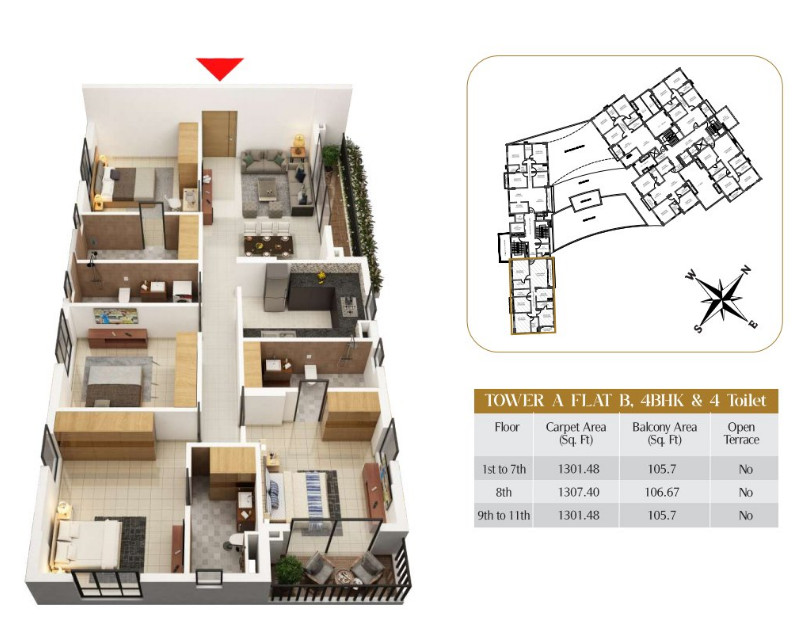
PROJECT RERA ID : WBRERA/P/KOL/2024/001268
1625 sq ft 3 BHK 3T Apartment in SKDJ Group Parnasree Skywayby SKDJ Group
₹ 1.06 Cr
See inclusions
Project Location
Behala, Kolkata
Basic Details
Amenities14
Specifications
Property Specifications
- LaunchStatus
- Dec'29Possession Start Date
- 1625 sq ftSize
- 0.81 AcresTotal Area
- Apr'24Launch Date
- NewAvailability
.
Price & Floorplan
3BHK+3T (1,625 sq ft)
₹ 1.06 Cr
See Price Inclusions

2D |
- 3 Bathrooms
- 3 Bedrooms
- 1037 sqft
carpet area
Report Error
Gallery
SKDJ Parnasree SkywayElevation
SKDJ Parnasree SkywayAmenities
SKDJ Parnasree SkywayNeighbourhood
Other properties in SKDJ Group Parnasree Skyway
- 3 BHK
- 4 BHK

Contact NRI Helpdesk on
Whatsapp(Chat Only)
Whatsapp(Chat Only)
+91-96939-69347

Contact Helpdesk on
Whatsapp(Chat Only)
Whatsapp(Chat Only)
+91-96939-69347
About SKDJ Group

- 7
Total Projects - 3
Ongoing Projects - RERA ID
The SKDJ Group is one of the established business entities that have pioneered the real estate with a sheer passion and commitment to outshine. The company strives to erect living spaces that are marveled for years for their architecture, design, and construction. The organization has come a long way in the realtor sector and has achieved many laurels. The chief focus of the SKDJ Group to deliver outstanding living spaces that are highly qualitative and offer their inhabitants modern lifestyle. ... read more
Similar Properties
- PT ASSIST
![Project Image Project Image]() UST 4BHK+4T (1,658.65 sq ft)by UST ConstructionsThakurpukur Mahestola, BehalaPrice on request
UST 4BHK+4T (1,658.65 sq ft)by UST ConstructionsThakurpukur Mahestola, BehalaPrice on request - PT ASSIST
![Project Image Project Image]() TATA 3BHK+3T (1,582 sq ft)by TATA Housing DevelopmentDiamond Harbour Road, AliporePrice on request
TATA 3BHK+3T (1,582 sq ft)by TATA Housing DevelopmentDiamond Harbour Road, AliporePrice on request - PT ASSIST
![Project Image Project Image]() Top 3BHK+3T (1,482 sq ft)by Top Projects126, Ramkrishna Sarani, Unique Park, Behala₹ 96.20 L
Top 3BHK+3T (1,482 sq ft)by Top Projects126, Ramkrishna Sarani, Unique Park, Behala₹ 96.20 L - PT ASSIST
![Project Image Project Image]() Rajat 4BHK+4T (1,578 sq ft)by Rajat Group591 A, Motilal Gupta Road, Near Tollygunge, Purba Barisha₹ 1.17 Cr
Rajat 4BHK+4T (1,578 sq ft)by Rajat Group591 A, Motilal Gupta Road, Near Tollygunge, Purba Barisha₹ 1.17 Cr - PT ASSIST
![Project Image Project Image]() 4BHK+4T (1,841 sq ft)by DAG Associate382, Parnasree₹ 1.03 Cr
4BHK+4T (1,841 sq ft)by DAG Associate382, Parnasree₹ 1.03 Cr
Discuss about SKDJ Parnasree Skyway
comment
Disclaimer
PropTiger.com is not marketing this real estate project (“Project”) and is not acting on behalf of the developer of this Project. The Project has been displayed for information purposes only. The information displayed here is not provided by the developer and hence shall not be construed as an offer for sale or an advertisement for sale by PropTiger.com or by the developer.
The information and data published herein with respect to this Project are collected from publicly available sources. PropTiger.com does not validate or confirm the veracity of the information or guarantee its authenticity or the compliance of the Project with applicable law in particular the Real Estate (Regulation and Development) Act, 2016 (“Act”). Read Disclaimer
The information and data published herein with respect to this Project are collected from publicly available sources. PropTiger.com does not validate or confirm the veracity of the information or guarantee its authenticity or the compliance of the Project with applicable law in particular the Real Estate (Regulation and Development) Act, 2016 (“Act”). Read Disclaimer
