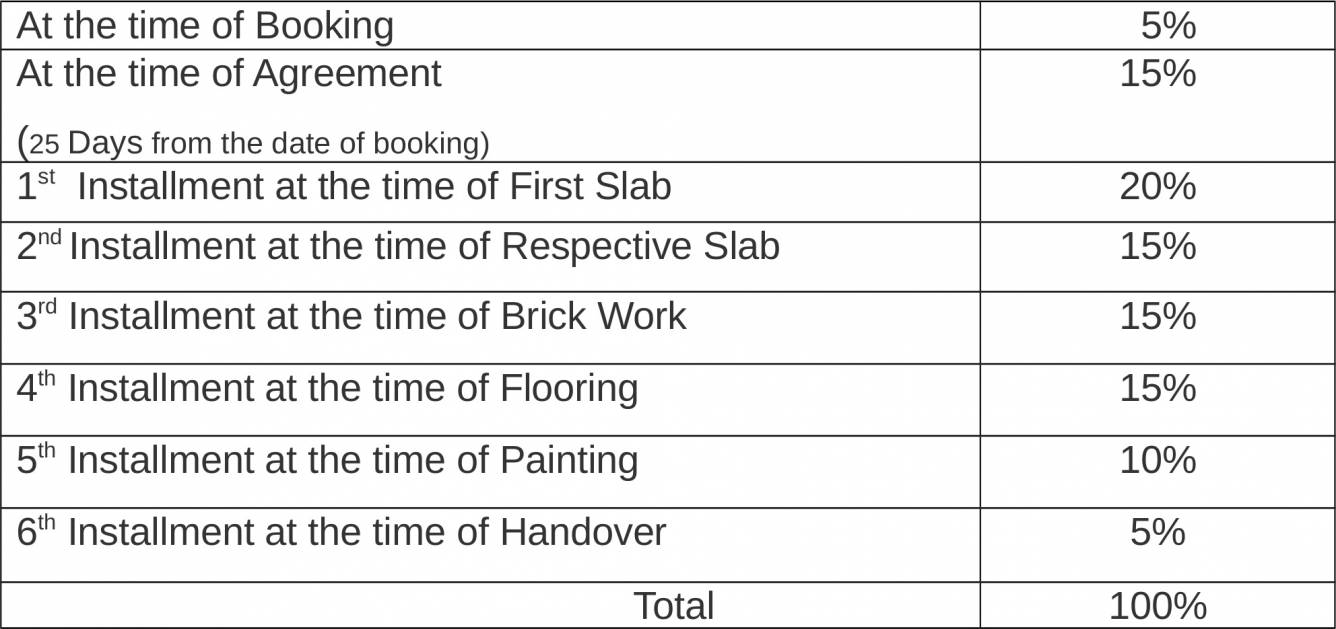
PROJECT RERA ID : .
Vaishnavi Pride
Price on request
Builder Price
3 BHK
Apartment
1,476 - 1,948 sq ft
Builtup area
Project Location
Madhapur, Hyderabad
Overview
- Dec'15Possession Start Date
- CompletedStatus
- 50Total Launched apartments
- Feb'14Launch Date
- ResaleAvailability
More about Vaishnavi Pride
Pride by Vaishnavi Estate, located in Madhapur, Hyderabad, offers apartments with the price being on request. It provides amenities such as gymnasium, rainwater harvesting, intercom, 24x7 security, power backup, landscaped gardens, car parking, jogging track, indoor games, lift, Vaastu compliant and water plant. Situated 15 kilometers north-west of Hyderabad, Madhapur is well-connected to other major areas in the city. The average real estate price in Madhapur is Rs. 4,800 per sq ft. Vaishvani E...read more
Approved for Home loans from following banks
![HDFC (5244) HDFC (5244)]()
![SBI - DEL02592587P SBI - DEL02592587P]()
![LIC LIC]()
![Axis Bank Axis Bank]()
![PNB Housing PNB Housing]()
![Indiabulls Indiabulls]()
![Citibank Citibank]()
![DHFL DHFL]()
![L&T Housing (DSA_LOSOT) L&T Housing (DSA_LOSOT)]()
![IIFL IIFL]()
- + 5 more banksshow less
Vaishnavi Pride Floor Plans
- 3 BHK
| Floor Plan | Area | Builder Price |
|---|---|---|
 | 1476 sq ft (3BHK+3T) | - |
 | 1571 sq ft (3BHK+3T) | - |
 | 1771 sq ft (3BHK+3T Pooja Room) | - |
 | 1854 sq ft (3BHK+3T Pooja Room) | - |
 | 1885 sq ft (3BHK+3T Pooja Room) | - |
 | 1948 sq ft (3BHK+3T Pooja Room) | - |
3 more size(s)less size(s)
Report Error
Our Picks
- PriceConfigurationPossession
- Current Project
![pride Images for Elevation of Vaishnavi Pride Images for Elevation of Vaishnavi Pride]() Vaishnavi Prideby Vaishnavi EstateMadhapur, HyderabadData Not Available3 BHK Apartment1,476 - 1,948 sq ftDec '15
Vaishnavi Prideby Vaishnavi EstateMadhapur, HyderabadData Not Available3 BHK Apartment1,476 - 1,948 sq ftDec '15 - Recommended
![skyla Elevation Elevation]() Skylaby Vasavi GroupHitech City, Hyderabad₹ 2.06 Cr - ₹ 5.89 Cr3,5 BHK Apartment2,100 - 6,010 sq ftOct '27
Skylaby Vasavi GroupHitech City, Hyderabad₹ 2.06 Cr - ₹ 5.89 Cr3,5 BHK Apartment2,100 - 6,010 sq ftOct '27 - Recommended
![the-origin-by-360-life Elevation Elevation]() The Origin by 360 Lifeby Shreemukh NamithaHitech City, Hyderabad₹ 3.64 Cr - ₹ 8.10 Cr3,4,5 BHK Apartment2,427 - 5,400 sq ftMay '25
The Origin by 360 Lifeby Shreemukh NamithaHitech City, Hyderabad₹ 3.64 Cr - ₹ 8.10 Cr3,4,5 BHK Apartment2,427 - 5,400 sq ftMay '25
Vaishnavi Pride Amenities
- Gymnasium
- Rain Water Harvesting
- Intercom
- 24 X 7 Security
- Power Backup
- Car Parking
- Jogging Track
- Indoor Games
Vaishnavi Pride Specifications
Doors
Internal:
Teak Wood Frame and Shutter
Main:
Designer Door
Flooring
Kitchen:
Vitrified Tiles
Living/Dining:
Vitrified Tiles
Master Bedroom:
Vitrified Tiles
Other Bedroom:
Vitrified Tiles
Toilets:
Anti Skid Vitrified Tiles
Balcony:
Anti Skid Vitrified Tiles
Gallery
Vaishnavi PrideElevation
Vaishnavi PrideAmenities
Vaishnavi PrideFloor Plans
Vaishnavi PrideNeighbourhood
Vaishnavi PrideOthers
Payment Plans


Contact NRI Helpdesk on
Whatsapp(Chat Only)
Whatsapp(Chat Only)
+91-96939-69347

Contact Helpdesk on
Whatsapp(Chat Only)
Whatsapp(Chat Only)
+91-96939-69347
About Vaishnavi Estate

- 30
Years of Experience - 12
Total Projects - 0
Ongoing Projects - RERA ID
Vaishnavi Estates, established in the early 1997 is one of the leading technical consultants in Vijayawada & Hyderabad. We are into professional firm rendering services for structural engineers and Architectural designs. We are pioneer in this area and have completed many residential and commercial Land mark projects in Vijayawada & Hyderabad within the stipulated time and upto the full satisfaction of the promotors. We aim to build aspirational developments for our customers with distin... read more
Similar Projects
- PT ASSIST
![skyla Elevation skyla Elevation]() Vasavi Skylaby Vasavi GroupHitech City, Hyderabad₹ 2.06 Cr - ₹ 5.89 Cr
Vasavi Skylaby Vasavi GroupHitech City, Hyderabad₹ 2.06 Cr - ₹ 5.89 Cr - PT ASSIST
![the-origin-by-360-life Elevation the-origin-by-360-life Elevation]() The Origin by 360 Lifeby Shreemukh NamithaHitech City, Hyderabad₹ 3.64 Cr - ₹ 8.10 Cr
The Origin by 360 Lifeby Shreemukh NamithaHitech City, Hyderabad₹ 3.64 Cr - ₹ 8.10 Cr - PT ASSIST
![the-pearl-phase-i Elevation the-pearl-phase-i Elevation]() Auro The Pearl Phase Iby Auro Realty Private Limited HyderabadHitech City, Hyderabad₹ 6.63 Cr - ₹ 6.75 Cr
Auro The Pearl Phase Iby Auro Realty Private Limited HyderabadHitech City, Hyderabad₹ 6.63 Cr - ₹ 6.75 Cr - PT ASSIST
![the-pearl-phase-ii Elevation the-pearl-phase-ii Elevation]() Auro The Pearl Phase IIby Auro Realty Private Limited HyderabadHitech City, Hyderabad₹ 7.68 Cr - ₹ 7.83 Cr
Auro The Pearl Phase IIby Auro Realty Private Limited HyderabadHitech City, Hyderabad₹ 7.68 Cr - ₹ 7.83 Cr - PT ASSIST
![iris Elevation iris Elevation]() Raghava Irisby Raghava ProjectsGachibowli, Hyderabad₹ 7.56 Cr - ₹ 9.20 Cr
Raghava Irisby Raghava ProjectsGachibowli, Hyderabad₹ 7.56 Cr - ₹ 9.20 Cr
Discuss about Vaishnavi Pride
comment
Disclaimer
PropTiger.com is not marketing this real estate project (“Project”) and is not acting on behalf of the developer of this Project. The Project has been displayed for information purposes only. The information displayed here is not provided by the developer and hence shall not be construed as an offer for sale or an advertisement for sale by PropTiger.com or by the developer.
The information and data published herein with respect to this Project are collected from publicly available sources. PropTiger.com does not validate or confirm the veracity of the information or guarantee its authenticity or the compliance of the Project with applicable law in particular the Real Estate (Regulation and Development) Act, 2016 (“Act”). Read Disclaimer
The information and data published herein with respect to this Project are collected from publicly available sources. PropTiger.com does not validate or confirm the veracity of the information or guarantee its authenticity or the compliance of the Project with applicable law in particular the Real Estate (Regulation and Development) Act, 2016 (“Act”). Read Disclaimer











































