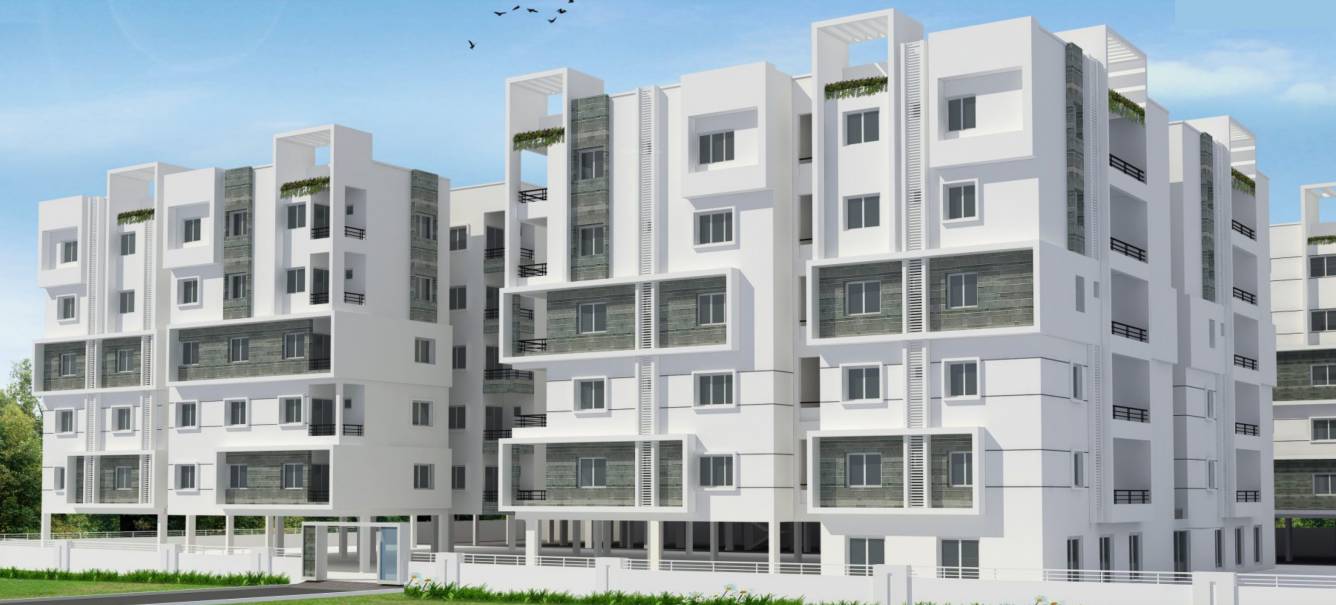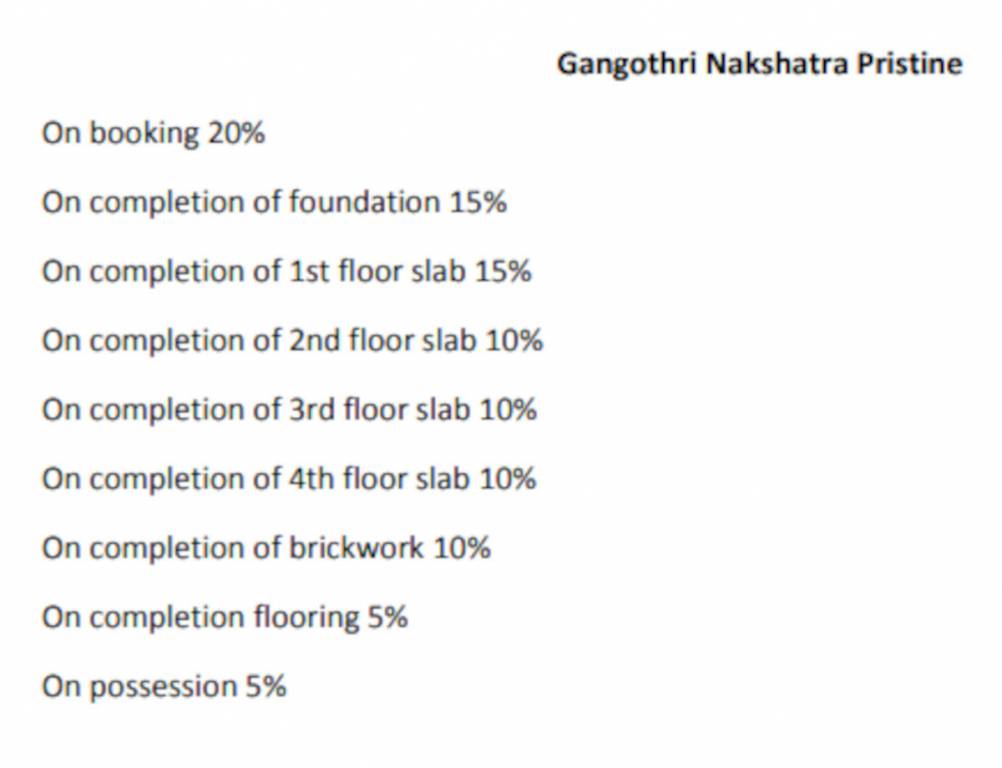
10 Photos
PROJECT RERA ID : P02400000992
Gangothri Nakshatra Pristine
Price on request
Builder Price
2, 3 BHK
Apartment
843 - 1,279 sq ft
Builtup area
Project Location
Narsingi, Hyderabad
Overview
- Mar'19Possession Start Date
- CompletedStatus
- 1 AcresTotal Area
- 33Total Launched apartments
- May'17Launch Date
- ResaleAvailability
Salient Features
- 3 open side properties, no common wall for privacy, luxurious properties
- Ultra modern amenities like landscaped gardens, swimming pool, olympic size swimming pool, tree plantation
- Famous for schools, medical facilities
More about Gangothri Nakshatra Pristine
It offers 2, 3 BHK Apartment in Hyderabad West. Among the many luxurious amenities that the project boasts are Staff Quarter, Gated Community, Excellent Ventilation, Lift Available, Grand Entrance Main Gate etc.
Approved for Home loans from following banks
![HDFC (5244) HDFC (5244)]()
![SBI - DEL02592587P SBI - DEL02592587P]()
![Axis Bank Axis Bank]()
![PNB Housing PNB Housing]()
![Citibank Citibank]()
![DHFL DHFL]()
![L&T Housing (DSA_LOSOT) L&T Housing (DSA_LOSOT)]()
- + 2 more banksshow less
Gangothri Nakshatra Pristine Floor Plans
- 2 BHK
- 3 BHK
| Area | Builder Price |
|---|---|
843 sq ft (2BHK+2T) | - |
844 sq ft (2BHK+2T) | - |
925 sq ft (2BHK+2T) | - |
955 sq ft (2BHK+2T) | - |
1007 sq ft (2BHK+2T) | - |
2 more size(s)less size(s)
Report Error
Our Picks
- PriceConfigurationPossession
- Current Project
![Images for Elevation of Gangothri Nakshatra Pristine Images for Elevation of Gangothri Nakshatra Pristine]() Gangothri Nakshatra Pristineby Gangothri DevelopersNarsingi, HyderabadData Not Available2,3 BHK Apartment843 - 1,279 sq ftMar '19
Gangothri Nakshatra Pristineby Gangothri DevelopersNarsingi, HyderabadData Not Available2,3 BHK Apartment843 - 1,279 sq ftMar '19 - Recommended
![Elevation]() The Drizzleby Ananda HomesNarsingi, Hyderabad₹ 1.44 Cr - ₹ 2.31 Cr3 BHK Apartment2,005 - 3,210 sq ftJul '28
The Drizzleby Ananda HomesNarsingi, Hyderabad₹ 1.44 Cr - ₹ 2.31 Cr3 BHK Apartment2,005 - 3,210 sq ftJul '28 - Recommended
![magic-breeze Elevation Elevation]() Magic Breezeby Pooja Crafted HomesManikonda, Hyderabad₹ 1.90 Cr - ₹ 3.35 Cr3 BHK Apartment2,019 - 3,634 sq ftNov '24
Magic Breezeby Pooja Crafted HomesManikonda, Hyderabad₹ 1.90 Cr - ₹ 3.35 Cr3 BHK Apartment2,019 - 3,634 sq ftNov '24
Gangothri Nakshatra Pristine Amenities
- Rain Water Harvesting
- 24 X 7 Security
- Power Backup
- Lift Available
- Staff Quarter
- Vaastu Compliant
- Clear Title
- Gymnasium
Gangothri Nakshatra Pristine Specifications
Doors
Internal:
Sal Wood Frame
Main:
Teak Wood Frame
Walls
Exterior:
Texture Paint
Interior:
Acrylic Emulsion Paint
Kitchen:
Glazed Tiles Dado up to 2 Feet Height Above Platform
Toilets:
Dado of Glazed /Ceramic Tiles
Gallery
Gangothri Nakshatra PristineElevation
Gangothri Nakshatra PristineAmenities
Gangothri Nakshatra PristineFloor Plans
Gangothri Nakshatra PristineNeighbourhood
Gangothri Nakshatra PristineConstruction Updates
Gangothri Nakshatra PristineOthers
Payment Plans


Contact NRI Helpdesk on
Whatsapp(Chat Only)
Whatsapp(Chat Only)
+91-96939-69347

Contact Helpdesk on
Whatsapp(Chat Only)
Whatsapp(Chat Only)
+91-96939-69347
About Gangothri Developers

- 19
Years of Experience - 6
Total Projects - 2
Ongoing Projects - RERA ID
Similar Projects
- PT ASSIST
![Project Image Project Image]() Ananda The Drizzleby Ananda HomesNarsingi, Hyderabad₹ 1.44 Cr - ₹ 2.31 Cr
Ananda The Drizzleby Ananda HomesNarsingi, Hyderabad₹ 1.44 Cr - ₹ 2.31 Cr - PT ASSIST
![magic-breeze Elevation magic-breeze Elevation]() Pooja Magic Breezeby Pooja Crafted HomesManikonda, Hyderabad₹ 1.90 Cr - ₹ 3.35 Cr
Pooja Magic Breezeby Pooja Crafted HomesManikonda, Hyderabad₹ 1.90 Cr - ₹ 3.35 Cr - PT ASSIST
![el-dorado Elevation el-dorado Elevation]() Lansum El Doradoby Lansum PropertiesNarsingi, Hyderabad₹ 1.66 Cr - ₹ 1.98 Cr
Lansum El Doradoby Lansum PropertiesNarsingi, Hyderabad₹ 1.66 Cr - ₹ 1.98 Cr - PT ASSIST
![atlantis Elevation atlantis Elevation]() VASAVI ATLANTISby Vasavi Construction LLP HyderabadNarsingi, Hyderabad₹ 93.75 L - ₹ 2.50 Cr
VASAVI ATLANTISby Vasavi Construction LLP HyderabadNarsingi, Hyderabad₹ 93.75 L - ₹ 2.50 Cr - PT ASSIST
![skyline Elevation skyline Elevation]() Candeur Skylineby Candeur Constructions HyderabadPuppalaguda, Hyderabad₹ 7.82 Cr - ₹ 14.40 Cr
Candeur Skylineby Candeur Constructions HyderabadPuppalaguda, Hyderabad₹ 7.82 Cr - ₹ 14.40 Cr
Discuss about Gangothri Nakshatra Pristine
comment
Disclaimer
PropTiger.com is not marketing this real estate project (“Project”) and is not acting on behalf of the developer of this Project. The Project has been displayed for information purposes only. The information displayed here is not provided by the developer and hence shall not be construed as an offer for sale or an advertisement for sale by PropTiger.com or by the developer.
The information and data published herein with respect to this Project are collected from publicly available sources. PropTiger.com does not validate or confirm the veracity of the information or guarantee its authenticity or the compliance of the Project with applicable law in particular the Real Estate (Regulation and Development) Act, 2016 (“Act”). Read Disclaimer
The information and data published herein with respect to this Project are collected from publicly available sources. PropTiger.com does not validate or confirm the veracity of the information or guarantee its authenticity or the compliance of the Project with applicable law in particular the Real Estate (Regulation and Development) Act, 2016 (“Act”). Read Disclaimer

































