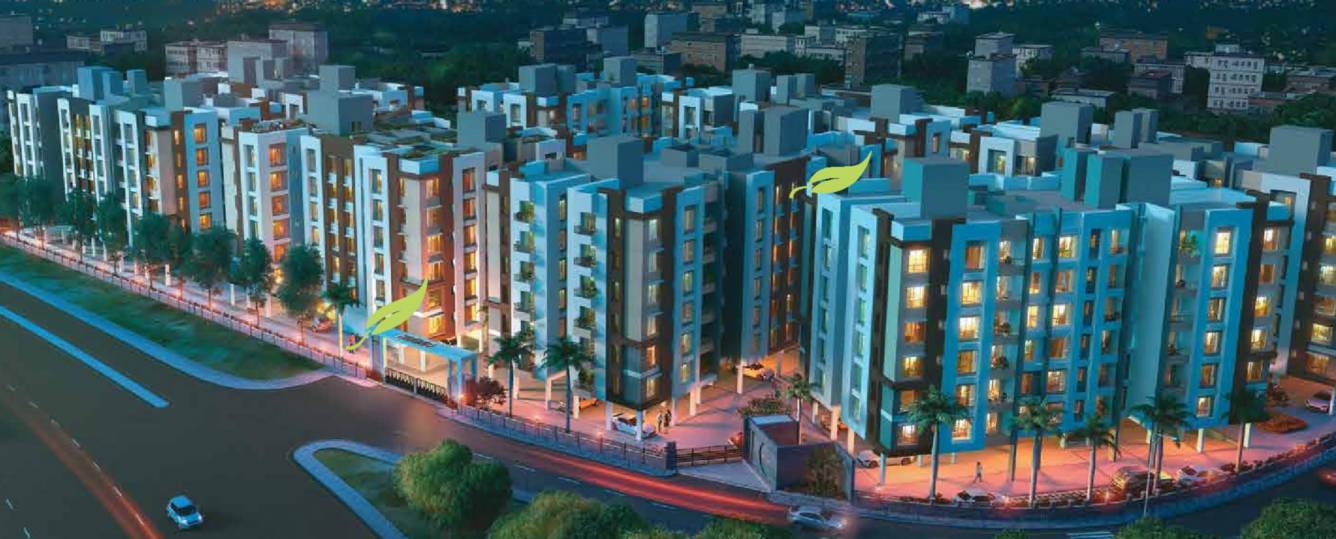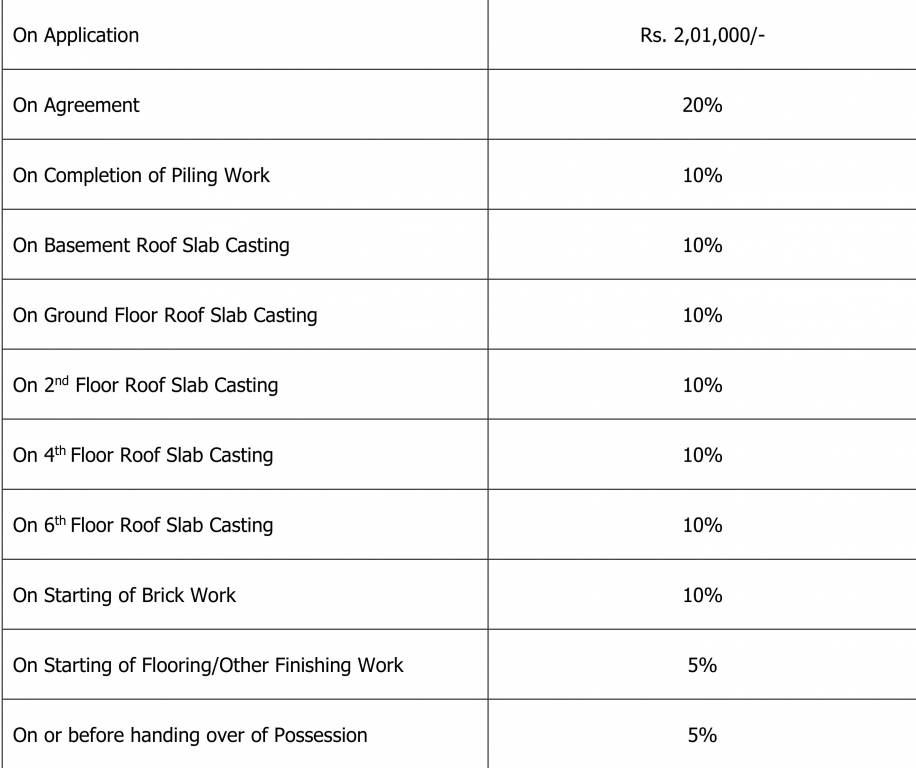
PROJECT RERA ID : HIRA/P/NOR/2019/000356, WBRERA/P/NOR/2023/000756
Loharuka Freshia

₹ 52.67 L - ₹ 88.46 L
Builder Price
See inclusions
2, 3 BHK
Apartment
543 - 912 sq ft
Carpet Area
Project Location
Rajarhat, Kolkata
Overview
- Aug'20Possession Start Date
- Not LaunchedStatus
- NewAvailability
Salient Features
- 5 minutes from Upcoming Metro
- Conviniently located near schools, banks
- 929 sq.m of well equipped residential club
- Fast connectivity by new 6 lane expressway
- 15 minutes from Airport
Loharuka Freshia Floor Plans
- 2 BHK
- 3 BHK
| Floor Plan | Carpet Area | Builder Price |
|---|---|---|
543 sq ft (2BHK+2T) | ₹ 52.67 L | |
554 sq ft (2BHK+2T) | ₹ 53.74 L | |
556 sq ft (2BHK+2T) | ₹ 53.93 L | |
559 sq ft (2BHK+2T) | ₹ 54.22 L | |
569 sq ft (2BHK+2T) | ₹ 55.19 L | |
570 sq ft (2BHK+2T) | ₹ 55.29 L | |
575 sq ft (2BHK+2T) | ₹ 55.77 L | |
580 sq ft (2BHK+2T) | ₹ 56.26 L | |
581 sq ft (2BHK+2T) | ₹ 56.36 L | |
583 sq ft (2BHK+2T) | ₹ 56.55 L | |
586 sq ft (2BHK+2T) | ₹ 56.84 L | |
596 sq ft (2BHK+2T) | ₹ 57.81 L | |
597 sq ft (2BHK+2T) | ₹ 57.91 L | |
602 sq ft (2BHK+2T) | ₹ 58.39 L | |
613 sq ft (2BHK+2T) | ₹ 59.46 L | |
625 sq ft (2BHK+2T) | ₹ 60.63 L | |
639 sq ft (2BHK+2T) | ₹ 61.98 L | |
674 sq ft (2BHK+2T) | ₹ 65.38 L | |
681 sq ft (2BHK+2T) | ₹ 66.06 L | |
769 sq ft (2BHK+2T) | ₹ 74.59 L |
17 more size(s)less size(s)
Report Error
Our Picks
- PriceConfigurationPossession
- Current Project
![Images for Elevation of Loharuka Freshia Images for Elevation of Loharuka Freshia]() Loharuka Freshiaby Loharuka GroupRajarhat, Kolkata₹ 52.67 L - ₹ 88.46 L2,3 BHK Apartment543 - 912 sq ftAug '20
Loharuka Freshiaby Loharuka GroupRajarhat, Kolkata₹ 52.67 L - ₹ 88.46 L2,3 BHK Apartment543 - 912 sq ftAug '20 - Recommended
![pine-woods Images for Elevation of Siddha Pine Woods Images for Elevation of Siddha Pine Woods]() Pine Woodsby Siddha GroupRajarhat, KolkataData Not Available2,3 BHK Apartment895 - 1,385 sq ftFeb '15
Pine Woodsby Siddha GroupRajarhat, KolkataData Not Available2,3 BHK Apartment895 - 1,385 sq ftFeb '15 - Recommended
![aqua-2 Elevation Elevation]() Aqua 2by Purti Realty GroupRajarhat, KolkataData Not Available2,3 BHK Apartment669 - 1,178 sq ftAug '23
Aqua 2by Purti Realty GroupRajarhat, KolkataData Not Available2,3 BHK Apartment669 - 1,178 sq ftAug '23
Loharuka Freshia Amenities
- Gymnasium
- Swimming Pool
- Club House
- Indoor Games
- Lift Available
- Closed Car Parking
- Children's play area
- Intercom
Loharuka Freshia Specifications
Flooring
Balcony:
Ceramic Tiles
Kitchen:
Ceramic tile flooring
Living/Dining:
Vitrified Tiles
Master Bedroom:
Vitrified Tiles
Toilets:
Ceramic Tiles
Other Bedroom:
Vitrified tile flooring
Walls
Exterior:
Emulsion Paint
Interior:
Acrylic Paint
Toilets:
Ceramic Tiles Dado up to Door Height
Kitchen:
Ceramic Tiles Dado up to 2 Feet Height Above Platform
Gallery
Loharuka FreshiaElevation
Loharuka FreshiaVideos
Loharuka FreshiaAmenities
Loharuka FreshiaFloor Plans
Loharuka FreshiaNeighbourhood
Loharuka FreshiaConstruction Updates
Loharuka FreshiaOthers
Payment Plans


Contact NRI Helpdesk on
Whatsapp(Chat Only)
Whatsapp(Chat Only)
+91-96939-69347

Contact Helpdesk on
Whatsapp(Chat Only)
Whatsapp(Chat Only)
+91-96939-69347
About Loharuka Group

- 31
Years of Experience - 25
Total Projects - 3
Ongoing Projects - RERA ID
Loharuka Group is one of the leading property companies in Kolkata with presence in several Indian cities. The group offers services to the hospitality and real estate infrastructure sectors. Loharuka Builders delivers a variety of projects in the residential and commercial segments. Timely delivery of projects and including the latest facilities are reasons for many customers trusting Loharuka Developers. The real estate company has developed many premium residential projects in different parts... read more
Similar Projects
- PT ASSIST
![pine-woods Images for Elevation of Siddha Pine Woods pine-woods Images for Elevation of Siddha Pine Woods]() Siddha Pine Woodsby Siddha GroupRajarhat, KolkataPrice on request
Siddha Pine Woodsby Siddha GroupRajarhat, KolkataPrice on request - PT ASSIST
![aqua-2 Elevation aqua-2 Elevation]() Purti Aqua 2by Purti Realty GroupRajarhat, KolkataPrice on request
Purti Aqua 2by Purti Realty GroupRajarhat, KolkataPrice on request - PT ASSIST
![f-residences-merlin-phase-1 Elevation f-residences-merlin-phase-1 Elevation]() F Residences Merlin Phase 1by Merlin GroupRajarhat, Kolkata₹ 1.07 Cr - ₹ 1.75 Cr
F Residences Merlin Phase 1by Merlin GroupRajarhat, Kolkata₹ 1.07 Cr - ₹ 1.75 Cr - PT ASSIST
![Images for Elevation of Loharuka Urban Greens Phase II A Images for Elevation of Loharuka Urban Greens Phase II A]() Loharuka Urban Greens Phase II Aby Loharuka GroupRajarhat, Kolkata₹ 69.59 L - ₹ 1.16 Cr
Loharuka Urban Greens Phase II Aby Loharuka GroupRajarhat, Kolkata₹ 69.59 L - ₹ 1.16 Cr - PT ASSIST
![gateway Elevation gateway Elevation]() Ambey Gatewayby Ambey GroupNew Town, Kolkata₹ 91.52 L - ₹ 2.58 Cr
Ambey Gatewayby Ambey GroupNew Town, Kolkata₹ 91.52 L - ₹ 2.58 Cr
Discuss about Loharuka Freshia
comment
Disclaimer
PropTiger.com is not marketing this real estate project (“Project”) and is not acting on behalf of the developer of this Project. The Project has been displayed for information purposes only. The information displayed here is not provided by the developer and hence shall not be construed as an offer for sale or an advertisement for sale by PropTiger.com or by the developer.
The information and data published herein with respect to this Project are collected from publicly available sources. PropTiger.com does not validate or confirm the veracity of the information or guarantee its authenticity or the compliance of the Project with applicable law in particular the Real Estate (Regulation and Development) Act, 2016 (“Act”). Read Disclaimer
The information and data published herein with respect to this Project are collected from publicly available sources. PropTiger.com does not validate or confirm the veracity of the information or guarantee its authenticity or the compliance of the Project with applicable law in particular the Real Estate (Regulation and Development) Act, 2016 (“Act”). Read Disclaimer







































