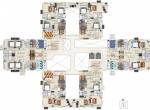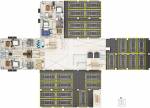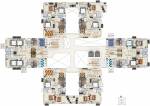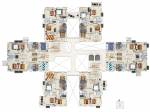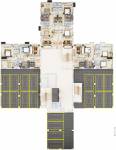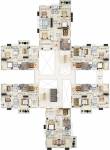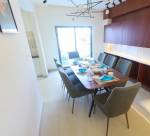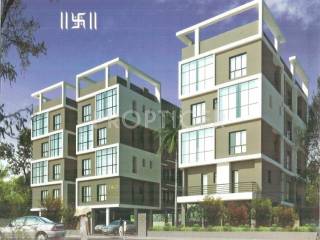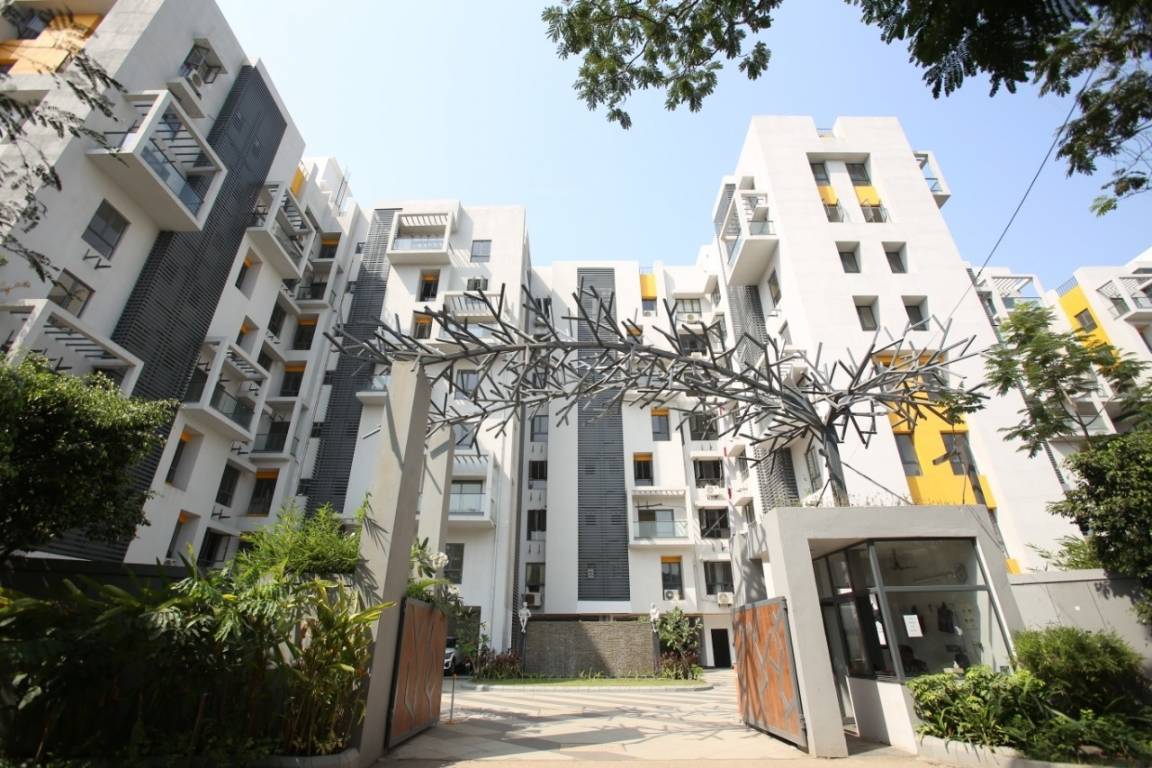
PROJECT RERA ID : HIRA/P/KOL/2018/000047
1884 sq ft 4 BHK 4T Apartment in Sugam Homes Habitatby Sugam Homes
Price on request
- 2 BHK 982 sq ft
- 2 BHK 993 sq ft
- 2 BHK 1030 sq ft
- 3 BHK 1304 sq ft
- 3 BHK 1316 sq ft
- 3 BHK 1347 sq ft
- 3 BHK 1385 sq ft
- 3 BHK 1421 sq ft
- 3 BHK 1433 sq ft
- 3 BHK 1450 sq ft
- 3 BHK 1525 sq ft
- 3 BHK 1554 sq ft
- 3 BHK 1562 sq ft
- 3 BHK 1566 sq ft
- 3 BHK 1584 sq ft
- 3 BHK 1592 sq ft
- 3 BHK 1597 sq ft
- 3 BHK 1600 sq ft
- 3 BHK 1641 sq ft
- 3 BHK 1650 sq ft
- 4 BHK 1884 sq ft
- 4 BHK 1975 sq ft
Project Location
Picnic Garden, Kolkata
Basic Details
Amenities83
Specifications
Property Specifications
- CompletedStatus
- Nov'21Possession Start Date
- 1884 sq ftSize
- 5.3 AcresTotal Area
- 337Total Launched apartments
- Dec'15Launch Date
- ResaleAvailability
Salient Features
- IGBC Pre-Certified Gold Rated Project
- 13,000sq. ft of Sky Club
- Calcutta International School 1.9 kms
- EM Bypass VIP Bazaar Crossing within 800 m
.
Price & Floorplan
4BHK+4T (1,884 sq ft)
Price On Request

- 4 Bathrooms
- 4 Bedrooms
Report Error
Gallery
Sugam HabitatElevation
Sugam HabitatVideos
Sugam HabitatAmenities
Sugam HabitatFloor Plans
Sugam HabitatNeighbourhood
Sugam HabitatConstruction Updates
Sugam HabitatOthers
Other properties in Sugam Homes Habitat
- 2 BHK
- 3 BHK
- 4 BHK

Contact NRI Helpdesk on
Whatsapp(Chat Only)
Whatsapp(Chat Only)
+91-96939-69347

Contact Helpdesk on
Whatsapp(Chat Only)
Whatsapp(Chat Only)
+91-96939-69347
About Sugam Homes

- 16
Total Projects - 7
Ongoing Projects - RERA ID
Similar Properties
- PT ASSIST
![Project Image Project Image]() Ideal 4BHK+3T (1,906 sq ft)by Ideal GroupTopsia Road, Mirania Lake, KolkataPrice on request
Ideal 4BHK+3T (1,906 sq ft)by Ideal GroupTopsia Road, Mirania Lake, KolkataPrice on request - PT ASSIST
![Project Image Project Image]() Inka 3BHK+3T (1,672 sq ft)by Inka AspirationKasba, Kolkata.Price on request
Inka 3BHK+3T (1,672 sq ft)by Inka AspirationKasba, Kolkata.Price on request - PT ASSIST
![Project Image Project Image]() Dream 4BHK+3T (2,030 sq ft)by Dream WeaversKasba, Kolkata.Price on request
Dream 4BHK+3T (2,030 sq ft)by Dream WeaversKasba, Kolkata.Price on request - PT ASSIST
![Project Image Project Image]() Bengal 3BHK+3T (1,620 sq ft)by Bengal ShelterDhakuria, Sarat Ghosh Garden, KasbaPrice on request
Bengal 3BHK+3T (1,620 sq ft)by Bengal ShelterDhakuria, Sarat Ghosh Garden, KasbaPrice on request - PT ASSIST
![Project Image Project Image]() Swastic 3BHK+3T (1,676 sq ft)by Swastic GroupBallygunge, Kolkata.Price on request
Swastic 3BHK+3T (1,676 sq ft)by Swastic GroupBallygunge, Kolkata.Price on request
Discuss about Sugam Habitat
comment
Disclaimer
PropTiger.com is not marketing this real estate project (“Project”) and is not acting on behalf of the developer of this Project. The Project has been displayed for information purposes only. The information displayed here is not provided by the developer and hence shall not be construed as an offer for sale or an advertisement for sale by PropTiger.com or by the developer.
The information and data published herein with respect to this Project are collected from publicly available sources. PropTiger.com does not validate or confirm the veracity of the information or guarantee its authenticity or the compliance of the Project with applicable law in particular the Real Estate (Regulation and Development) Act, 2016 (“Act”). Read Disclaimer
The information and data published herein with respect to this Project are collected from publicly available sources. PropTiger.com does not validate or confirm the veracity of the information or guarantee its authenticity or the compliance of the Project with applicable law in particular the Real Estate (Regulation and Development) Act, 2016 (“Act”). Read Disclaimer













