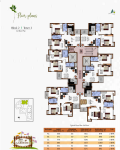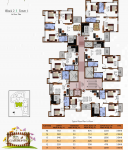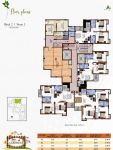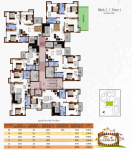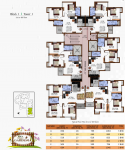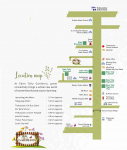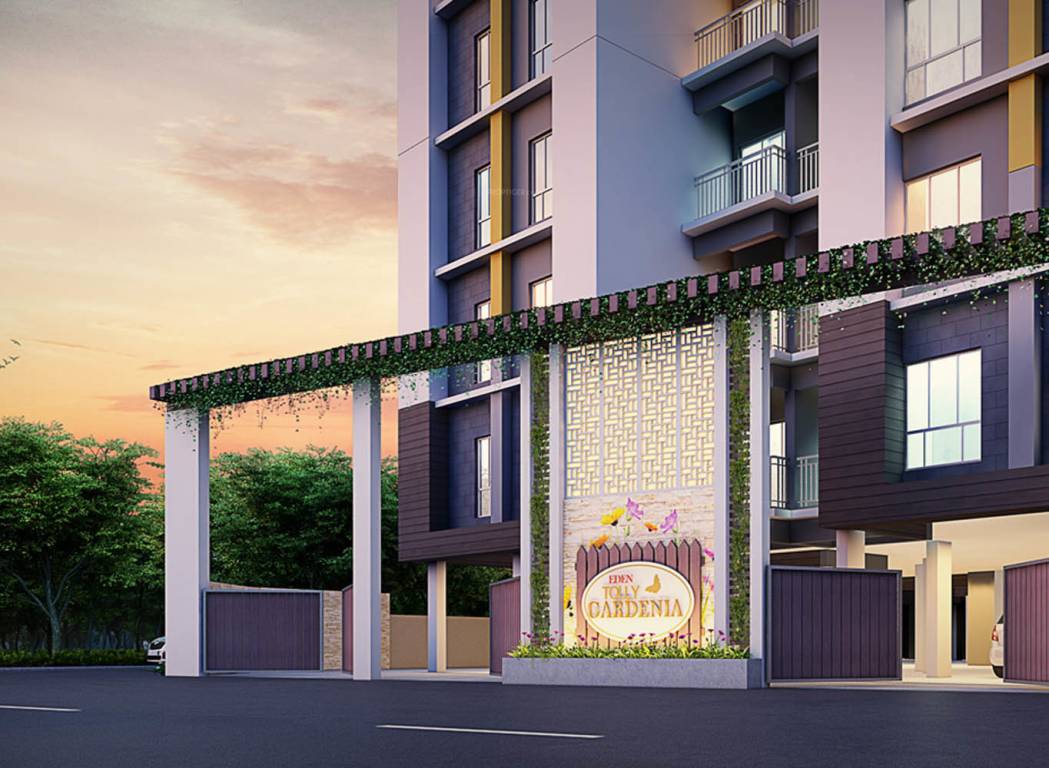
78 Photos
PROJECT RERA ID : HIRA/P/KOL/2018/000162
Eden Tolly Gardeniaby Eden Group

Price on request
Builder Price
2, 3 BHK
Apartment
796 - 1,272 sq ft
Builtup area
Project Location
Tollygunge, Kolkata
Overview
- Nov'23Possession Start Date
- CompletedStatus
- 110Total Launched apartments
- Nov'17Launch Date
- ResaleAvailability
Salient Features
- Close from Thakurpur Cancer Hospital
- Easy access to Upcoming Joka Metro
- Connectivity Netaji Metro St. 5 km | 20 min
More about Eden Tolly Gardenia
Located in Tollygunge, Kolkata, Tolly Gardenia is a premium housing project launched by Eden Group. The project offers Apartment in 1, 2, 3 BHK configurations available from 450 sqft to 1250 sqft.
Eden Tolly Gardenia Floor Plans
- 2 BHK
- 3 BHK
| Floor Plan | Area | Builder Price |
|---|---|---|
 | 796 sq ft (2BHK+2T) | - |
 | 800 sq ft (2BHK+2T) | - |
 | 802 sq ft (2BHK+2T) | - |
 | 803 sq ft (2BHK+2T) | - |
 | 805 sq ft (2BHK+2T) | - |
 | 823 sq ft (2BHK+2T) | - |
 | 847 sq ft (2BHK+2T) | - |
 | 860 sq ft (2BHK+2T) | - |
 | 879 sq ft (2BHK+2T) | - |
 | 883 sq ft (2BHK+2T) | - |
 | 886 sq ft (2BHK+2T) | - |
 | 887 sq ft (2BHK+2T) | - |
 | 892 sq ft (2BHK+2T) | - |
 | 896 sq ft (2BHK+2T) | - |
 | 900 sq ft (2BHK+2T) | - |
 | 939 sq ft (2BHK+2T) | - |
 | 947 sq ft (2BHK+2T) | - |
 | 1001 sq ft (2BHK+2T) | - |
 | 1200 sq ft (2BHK+2T) | - |
16 more size(s)less size(s)
Report Error
Our Picks
- PriceConfigurationPossession
- Current Project
![tolly-gardenia Images for Elevation of Eden Tolly Gardenia Images for Elevation of Eden Tolly Gardenia]() Eden Tolly Gardeniaby Eden GroupTollygunge, KolkataData Not Available2,3 BHK Apartment796 - 1,272 sq ftNov '23
Eden Tolly Gardeniaby Eden GroupTollygunge, KolkataData Not Available2,3 BHK Apartment796 - 1,272 sq ftNov '23 - Recommended
![meraki Elevation Elevation]() Merakiby Salarpuria GroupJoka, Kolkata₹ 85.00 L - ₹ 92.72 L3,4 BHK Villa1,520 - 1,658 sq ftFeb '27
Merakiby Salarpuria GroupJoka, Kolkata₹ 85.00 L - ₹ 92.72 L3,4 BHK Villa1,520 - 1,658 sq ftFeb '27 - Recommended
![amantran Elevation Elevation]() Amantranby Eden GroupJoka, Kolkata₹ 1.21 Cr - ₹ 1.51 Cr4 BHK Villa1,580 - 1,982 sq ftMay '26
Amantranby Eden GroupJoka, Kolkata₹ 1.21 Cr - ₹ 1.51 Cr4 BHK Villa1,580 - 1,982 sq ftMay '26
Eden Tolly Gardenia Amenities
- Gymnasium
- Swimming Pool
- Children's play area
- Power Backup
- Lift Available
- CCTV
- Gated Community
- 24 X 7 Security
Eden Tolly Gardenia Specifications
Doors
Main:
Wooden Frame
Internal:
Designer Doors
Flooring
Balcony:
Ceramic Tiles
Living/Dining:
Vitrified Tiles
Toilets:
Ceramic Tiles
Other Bedroom:
Vitrified Flooring
Kitchen:
- Vitrified flooring
Master Bedroom:
Vitrified Flooring
Gallery
Eden Tolly GardeniaElevation
Eden Tolly GardeniaVideos
Eden Tolly GardeniaAmenities
Eden Tolly GardeniaFloor Plans
Eden Tolly GardeniaNeighbourhood
Eden Tolly GardeniaConstruction Updates
Eden Tolly GardeniaOthers
Payment Plans
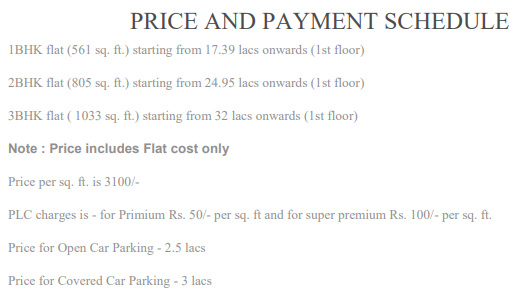

Contact NRI Helpdesk on
Whatsapp(Chat Only)
Whatsapp(Chat Only)
+91-96939-69347

Contact Helpdesk on
Whatsapp(Chat Only)
Whatsapp(Chat Only)
+91-96939-69347
About Eden Group

- 32
Years of Experience - 72
Total Projects - 8
Ongoing Projects - RERA ID
Eden Group is a leading Kolkata-based developer having more than 20 years of experience in the real estate industry. The construction portfolio of the company includes both residential and commercial properties. In addition to this, Eden Group is also making its presence in information technology and textile manufacturing sector. Top Projects: Eden Pearls in Nayabad, Kolkata comprising 15 units of 2 and 3 BHK apartments with sizes ranging from 905 sq. ft. to 1,308 sq. ft. Eden Orchid in Nayabad... read more
Similar Projects
- PT ASSIST
![meraki Elevation meraki Elevation]() Salarpuria Merakiby Salarpuria GroupJoka, Kolkata₹ 85.00 L - ₹ 92.72 L
Salarpuria Merakiby Salarpuria GroupJoka, Kolkata₹ 85.00 L - ₹ 92.72 L - PT ASSIST
![amantran Elevation amantran Elevation]() Amantranby Eden GroupJoka, Kolkata₹ 1.15 Cr - ₹ 1.51 Cr
Amantranby Eden GroupJoka, Kolkata₹ 1.15 Cr - ₹ 1.51 Cr - PT ASSIST
![avana-phase-1 Elevation avana-phase-1 Elevation]() Avana Phase 1by Merlin GroupTollygunge, Kolkata₹ 60.80 L - ₹ 1.50 Cr
Avana Phase 1by Merlin GroupTollygunge, Kolkata₹ 60.80 L - ₹ 1.50 Cr - PT ASSIST
![elevate-at-godrej-se7en Elevation elevate-at-godrej-se7en Elevation]() Elevate At Godrej Se7enby Godrej PropertiesJoka, Kolkata₹ 52.55 L - ₹ 1.27 Cr
Elevate At Godrej Se7enby Godrej PropertiesJoka, Kolkata₹ 52.55 L - ₹ 1.27 Cr - PT ASSIST
![sojon Elevation sojon Elevation]() DTC Sojonby DTC Projects Pvt LtdJoka, Kolkata₹ 45.00 L - ₹ 79.99 L
DTC Sojonby DTC Projects Pvt LtdJoka, Kolkata₹ 45.00 L - ₹ 79.99 L
Discuss about Eden Tolly Gardenia
comment
Disclaimer
PropTiger.com is not marketing this real estate project (“Project”) and is not acting on behalf of the developer of this Project. The Project has been displayed for information purposes only. The information displayed here is not provided by the developer and hence shall not be construed as an offer for sale or an advertisement for sale by PropTiger.com or by the developer.
The information and data published herein with respect to this Project are collected from publicly available sources. PropTiger.com does not validate or confirm the veracity of the information or guarantee its authenticity or the compliance of the Project with applicable law in particular the Real Estate (Regulation and Development) Act, 2016 (“Act”). Read Disclaimer
The information and data published herein with respect to this Project are collected from publicly available sources. PropTiger.com does not validate or confirm the veracity of the information or guarantee its authenticity or the compliance of the Project with applicable law in particular the Real Estate (Regulation and Development) Act, 2016 (“Act”). Read Disclaimer



























